Villa Verena, Scarlino
A welcoming two-story apartment that is part of a villa in the characteristic style of the Tuscan countryside
Independent house
| Sleeps 6 + 1 |
| 3 bedrooms |
| 3 bathrooms |
| 1 half bath |
| 250 m² / 2,691 ft² |
| Car needed |
| Winter heating |
| View of the valley |
| Sun deck |
| Garden |
| Parking |
| Washing machine |
| Dishwasher |
| Television |
| Pets allowed |
Beds and baths
| Half bath | |
| Bedroom 1 | |
| Bedroom 2 | |
| Bedroom 3 | |
| Bathroom |
Villa Verena is a welcoming two-story apartment that is part of a villa in the characteristic style of the Tuscan countryside. It sleeps seven people. From Villa Verena you will enjoy a view of the valley and of the greenery. Villa Verena is 250 square meters (2690 square feet). It features two private patios, a private garden and winter heating.
You will be roughly 1 km (0.6 miles) from the center of Scarlino, where you will find restaurants and shops. You will find the closest beach (Puntone beach) at 7.5 km (roughly 4.7 miles). You will reach Villa Verena from the parking area along a short walkway that cuts through the garden and includes approximately eight stairway steps.
To stay at Villa Verena you will need a car. You will be able to park it free of charge inside the entrance gate.
The owners live on site and they will be at your disposal to help.
The first patio is 20 square meters (215 square feet) large. It is partly shaded by a characteristic porch. It is equipped with a table and chairs. Here you will also find a barbecue and a wood-fired pizza oven. From the patio you will enjoy a nice view of the garden and of the greenery.
The second patio is 15 square meters (160 square feet) large. It is equipped with a table, chairs and deck chairs. From the patio you will enjoy a broad view of the greenery and of the garden. The patio is crossed by the owners in order to reach their accommodations.
The garden is 5000 square meters (54000 square feet) large. It is partly shaded by perfumed trees. It is equipped with a table, chairs, sun umbrellas and deck chairs. From the garden you will enjoy a fascinating view of the valley and of Scarlino Rock. The garden is crossed by the owners in order to reach their accommodations.
The living room is paved with Tuscan terracotta tiles. The furnishings are simple and comfortable. The furnishings include two sofas. There is a nice fireplace made of stone. In this room you will find a television (local channels). From the living room you will be able to enter the second patio and the garden with a view of the garden through two French doors. The room also has a window with a view of the greenery and of the valley.
You will be able to enter the kitchen from the living room going down three steps. It is equipped with a six-burner gas cooker, an electric oven, a refrigerator with freezer, a dishwasher, a microwave oven, an Italian-style coffee-maker, an American-style coffee-maker (bring your filters!), a toaster and other small appliances. The dining table can accommodate eight guests. From the kitchen two French doors will take you to the first and the second patio with a view of the garden. The room also has a double-glazed large panoramic arched window with a view of the garden and of the valley.
The half-bath is decorated with majolica tiles and equipped with a washbasin and a toilet. Here you will also find a washing machine. You will be able to enter it from the kitchen through an access area.
You will be able to enter the first bedroom through a corridor. The floor is paved with wood. The ceiling has characteristic exposed wood beams. The room has a matrimonial bed (160 cm/63 inches, wider than a queen-size bed). The room has two windows with a view of the greenery and of the valley. This bedroom has an en-suite bathroom, equipped with a washbasin, a toilet, a bathtub with shower wand and a hairdryer.
You will be able to enter the second bedroom through a corridor. The floor is paved with wood. The ceiling has characteristic exposed wood beams. It has two wooden twin beds (80 cm/32 inches). An additional twin bed (80 cm/32 inches) is available (if requested in advance) to make it a triple room (without exceeding the maximum occupancy of seven guests). The furnishings include two desks. The room has a window with a view of the greenery. This bedroom has an en-suite bathroom, tiled with lucid red majolica tiles and equipped with a washbasin, a toilet, a fully enclosed shower and a hairdryer.
You will be able to enter the third bedroom from the other corridor through an access area. The floor is paved with wood. The room has a matrimonial bed (160 cm/63 inches, wider than a queen-size bed). The room has a window with a view of the greenery.
The bathroom is equipped with a washbasin, a toilet, a fully enclosed shower and a hairdryer. You will be able to enter the bathroom from the other corridor through an access area.
US$ 303
Enter dates to see price:
- SAFE ONLINE BOOKING
- Best price guarantee
- Payment protection
- Handpicked property
- Verified owner

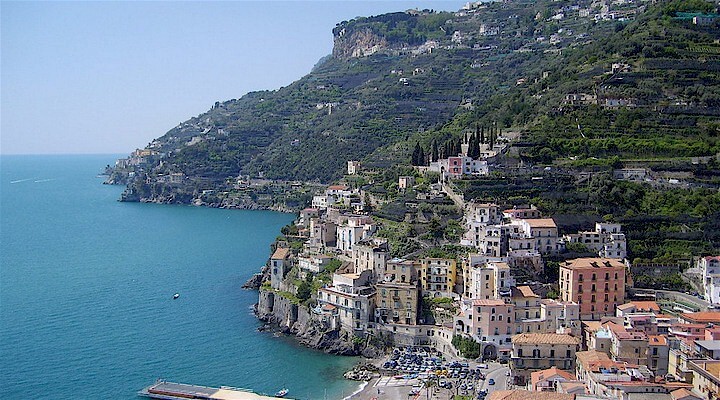 Amalfi Coast
Amalfi Coast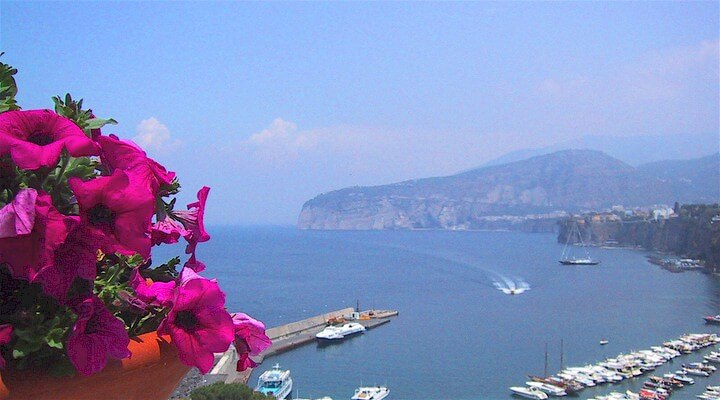 Sorrento Coast
Sorrento Coast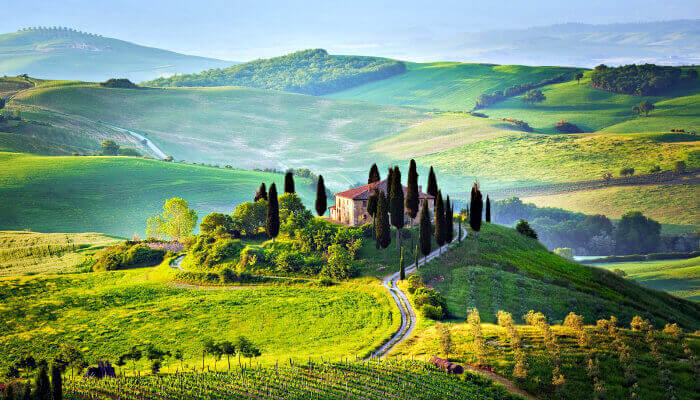 Tuscany
Tuscany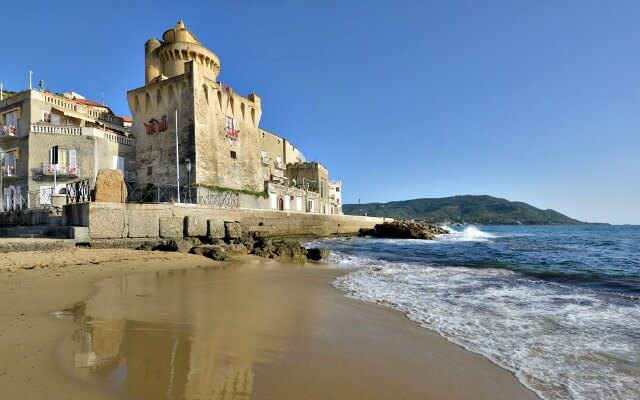 Cilento National Park
Cilento National Park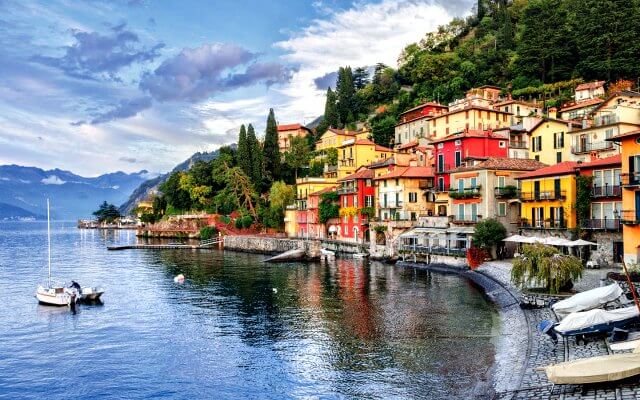 Lake Como
Lake Como Rome and Latium
Rome and Latium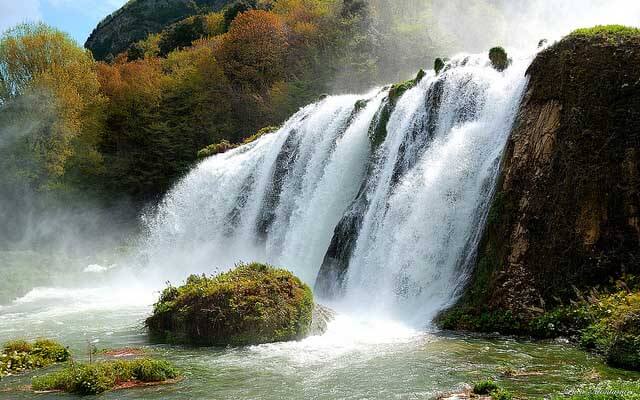 Umbria
Umbria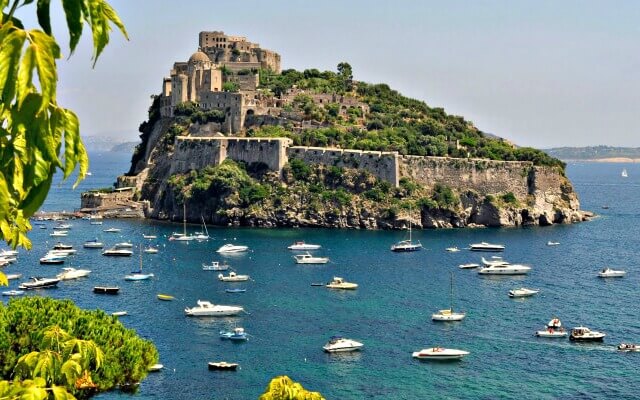 Capri and Ischia
Capri and Ischia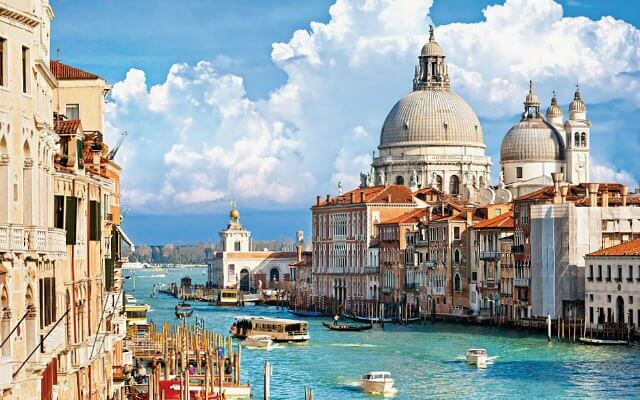 Venice
Venice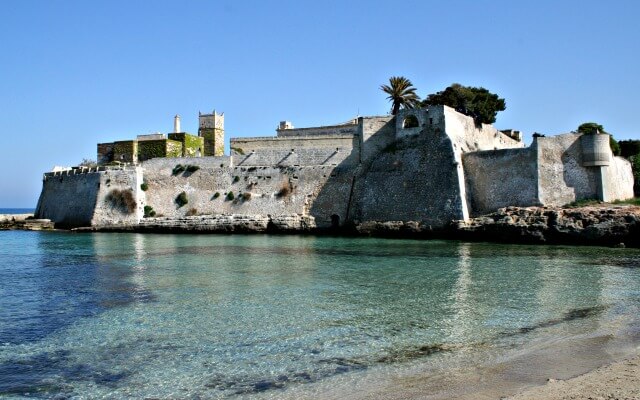 Puglia (Apulia)
Puglia (Apulia)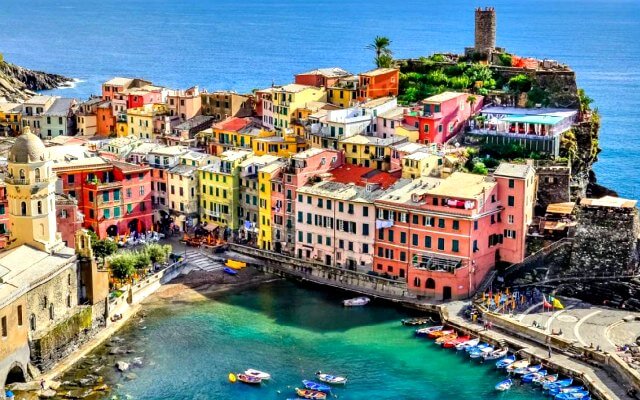 Liguria
Liguria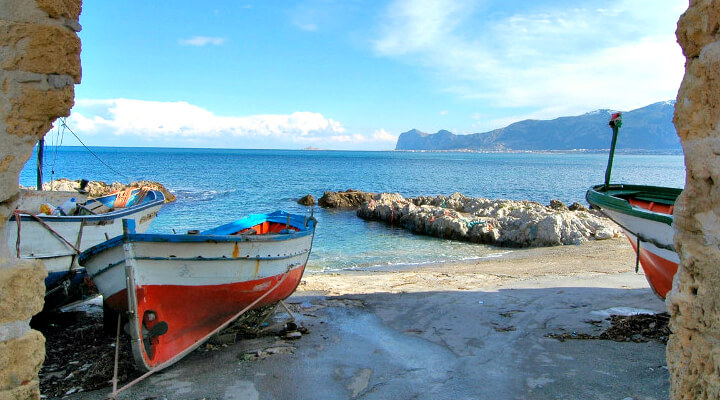 Sicily
Sicily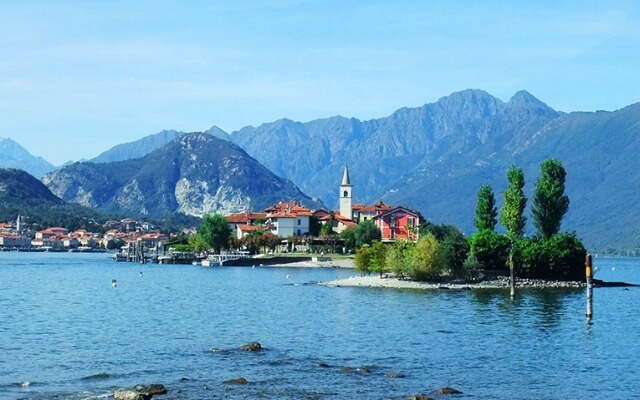 Lake Maggiore
Lake Maggiore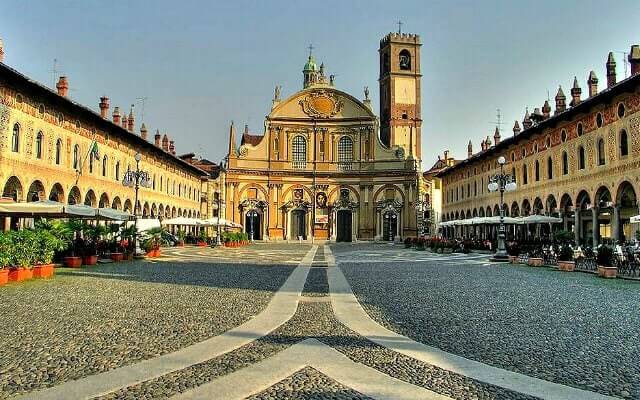 Lombardy
Lombardy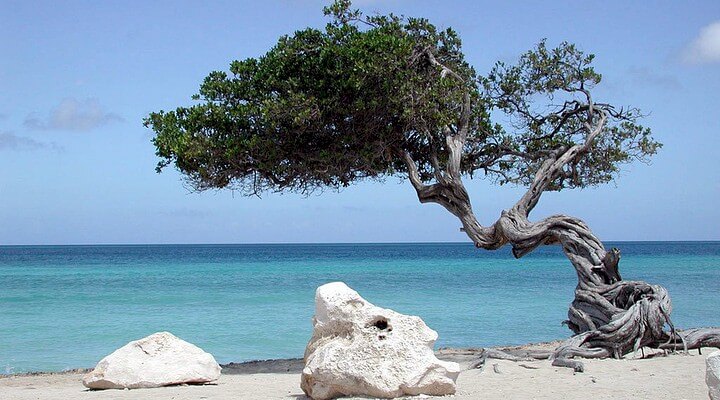 Sardinia
Sardinia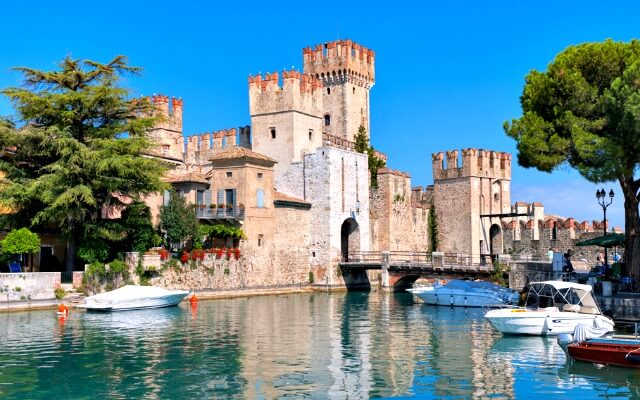 Lake Garda
Lake Garda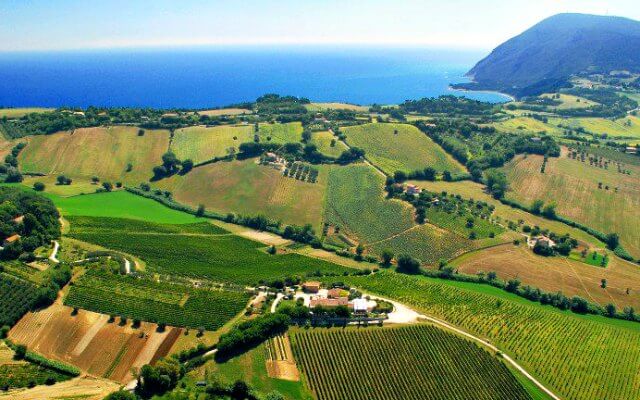 Abruzzo and Marche
Abruzzo and Marche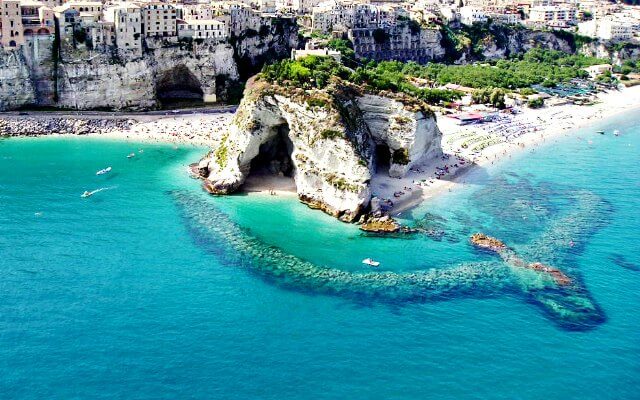 Calabria
Calabria