Villa Saveria E, Colle di Val d'Elsa
A graceful apartment surrounded by the greenery
Holiday home in complex
| Sleeps 6 |
| 3 bedrooms |
| 2 bathrooms |
| 75 m² / 807 ft² |
| Car needed |
| Winter heating |
| View of the valley |
| Swimming pool |
| Sun deck |
| Garden |
| Terrace/balcony |
| Parking |
| Washing machine |
| Television |
| Pets allowed |
Beds and baths
| Bedroom 1 | |
| Bedroom 2 | |
| Bedroom 3 | |
| Bathroom |
What to expect
| Overall | |
| Peace/quiet | |
| View | |
| Living room | |
| Bedroom | |
| Bathroom | |
| Kitchen | |
| Outdoor | |
| Location |
Villa Saveria E is a graceful apartment surrounded by the greenery. It sleeps six people. From Villa Saveria E you will enjoy a pleasant view of the Tuscan countryside. Villa Saveria E is 75 square meters (810 square feet). It features a shared swimming pool, a private patio, a shared garden and winter heating.
You will be roughly 6 km (3.7 miles) from Colle di Val del'Elsa, where you will find restaurants and shops.
Villa Saveria E is located on the ground floor of an ancient farmhouse. You will reach it from the parking area without having to climb any steps.
To stay at Villa Saveria E you will need a car. You will be able to park it on the premises, in a private parking lot.
The apartments Villa Saveria are part of a medieval hamlet located on a tableland (300 meters or about 984 feet above sea level) in the heart of the Senesi Hills. It is surrounded by vineyards and olive groves. You will be in the middle of the region where the Chianti Colline Senesi is produced. You will arrive in the place after going through a long way framed by high cypresses leading to a wide area where you will see four beautiful buildings in stone. Amidst and around the buildings are green lawns, high pine and oak trees, and several flower beds and hedges well-cared for. One part of the area is equipped as a playground for your kids to play, right on a beautiful green lawn delimited by hedges.
The stone houses, wisely restored, boast all the fascination of Tuscan rural architecture, with loggias, terraces, outdoor staircases, and lovely courtyards distributed among the houses and providing outdoor spaces where one can pleasantly relax.
From any place in the hamlet you will feast your eyes on a horizon of small green hills intercalated as waves of an ocean: it is the sweet scenery of the Senesi Hills, many times reproduced by several artists.
The atmosphere you will be involved by is that typical of the Tuscan countryside, which has infatuated many visitors. Get ready to enjoy a vacation of pure relaxation!
The stone buildings of the hamlet are subdivided into 12 small vacation apartments which share the use of the swimming-pool and the sun-drenched area.
The proprietors of the hamlet produce great wine, which can be purchased in the place.
Cooking classes can be organized upon request.
The swimming pool is 8 meters (26 feet) large by 11 meters (36 feet) long, from 1.20 meter (4 feet) to 1.5 meters (5 feet) deep. The area is equipped with tables, chairs, deck chairs and sun loungers. From the swimming pool you will enjoy a pleasant view of the Senesi hills and of the vineyards. You will share the pool with the other guests staying at the complex. The swimming pool is open from the beginning of June until the end of September.
The garden is 2000 square meters (21500 square feet) large. It is partly shaded by pine trees and by cypresses. It is equipped with a table and chairs. From the garden you will enjoy a thrilling view of the Senesi hills and of the vineyards. You will share the garden with the other guests staying at the complex.
You will be able to reach the laundry room from the garden. Here you will find a washing machine at your disposal.
The furnishings of the living room are simple and comfortable. The furnishings include a sofa. In the living room you will also find a cooking area. The kitchenette is equipped with a four-burner gas cooker, a small refrigerator without freezer and an Italian-style coffee-maker. The dining table can accommodate six guests. In this room you will find a satellite television (local channels). From the living room you will be able to enter the patio through a French door.
US$ 165
Enter dates to see price:
- SAFE ONLINE BOOKING
- Best price guarantee
- Payment protection
- Handpicked property
- Verified owner

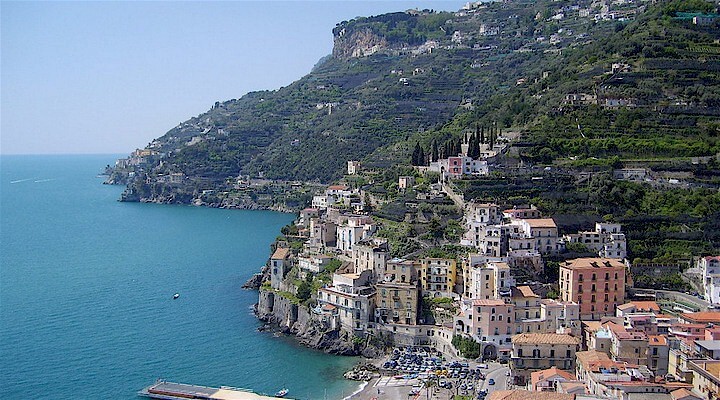 Amalfi Coast
Amalfi Coast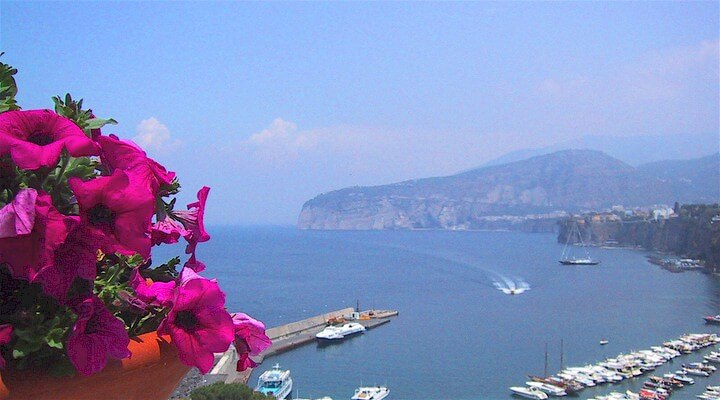 Sorrento Coast
Sorrento Coast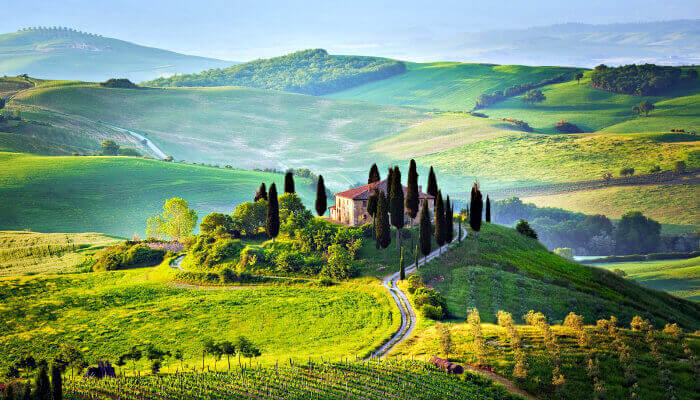 Tuscany
Tuscany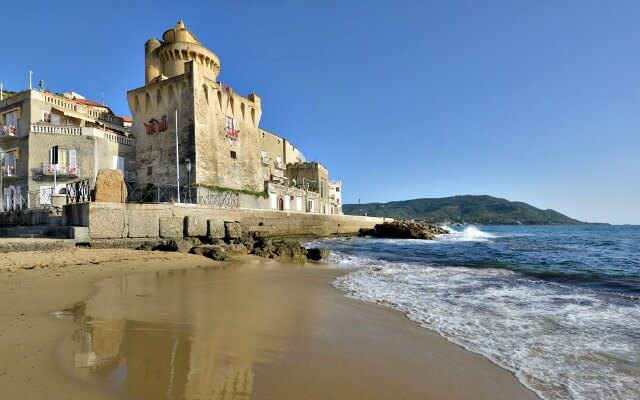 Cilento National Park
Cilento National Park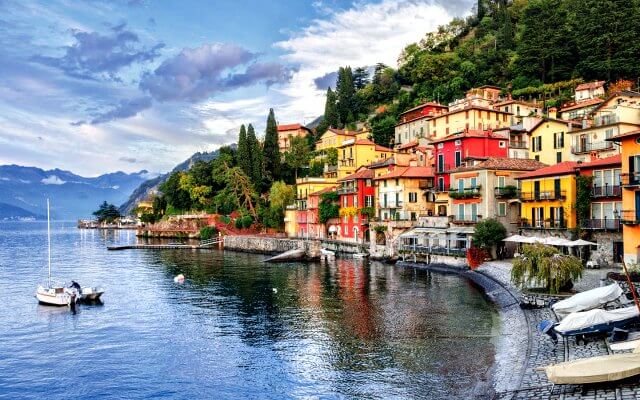 Lake Como
Lake Como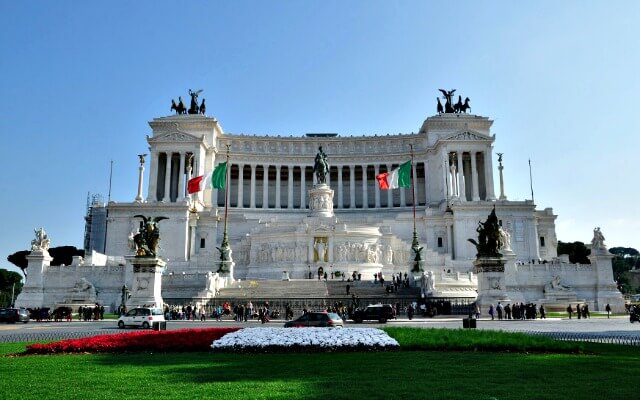 Rome and Latium
Rome and Latium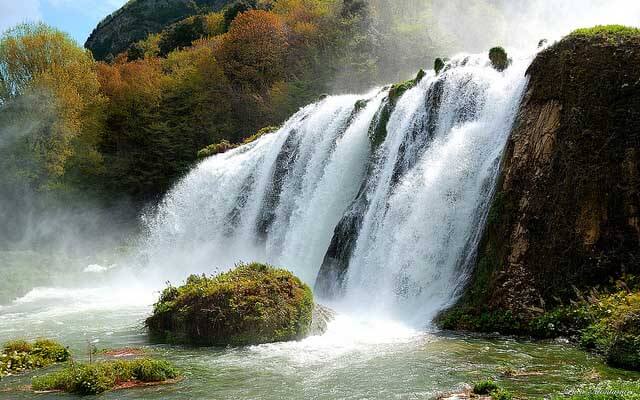 Umbria
Umbria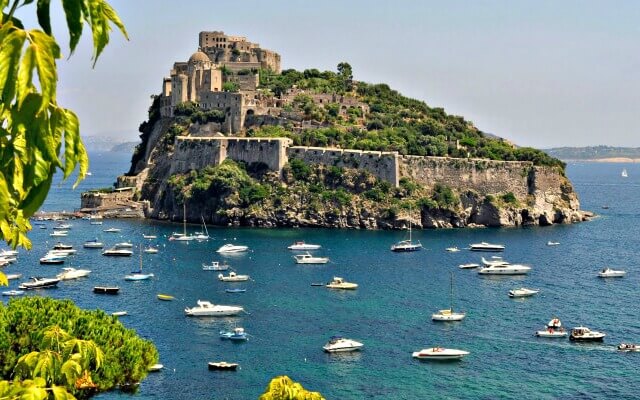 Capri and Ischia
Capri and Ischia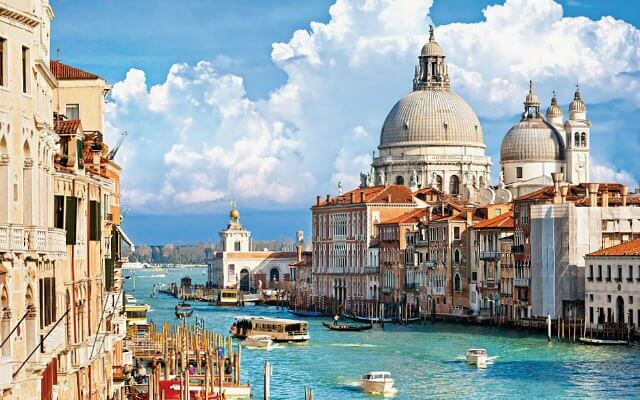 Venice
Venice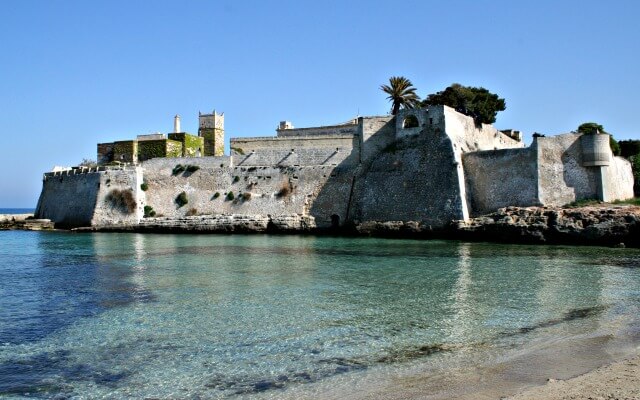 Puglia (Apulia)
Puglia (Apulia)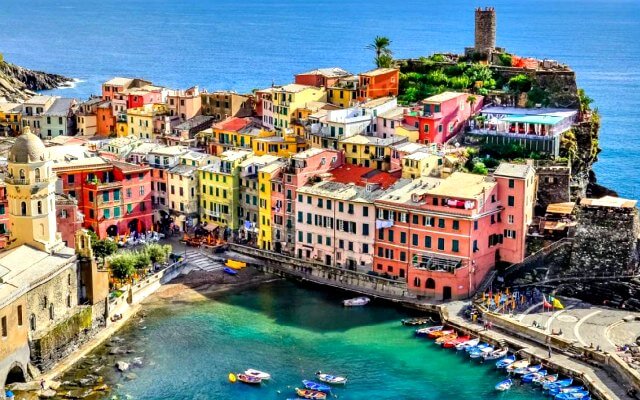 Liguria
Liguria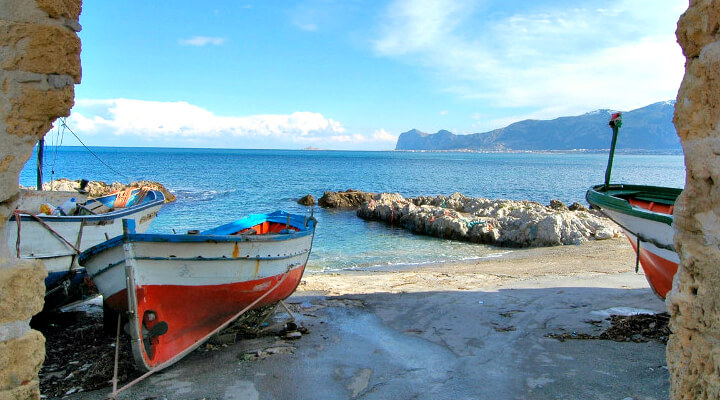 Sicily
Sicily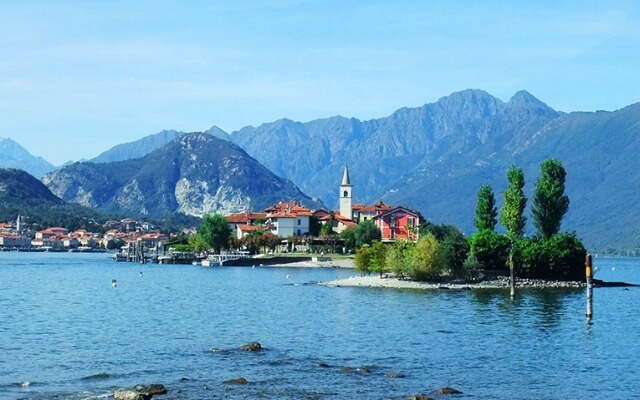 Lake Maggiore
Lake Maggiore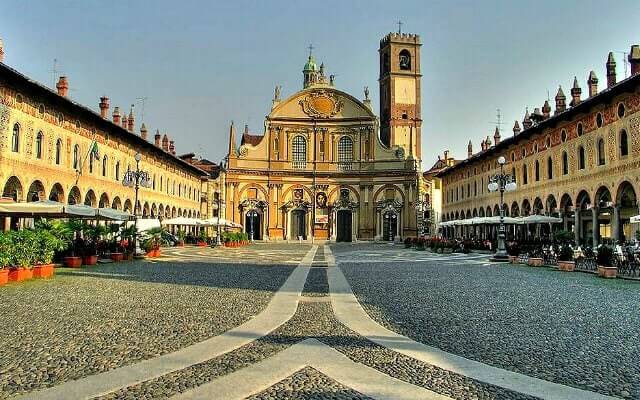 Lombardy
Lombardy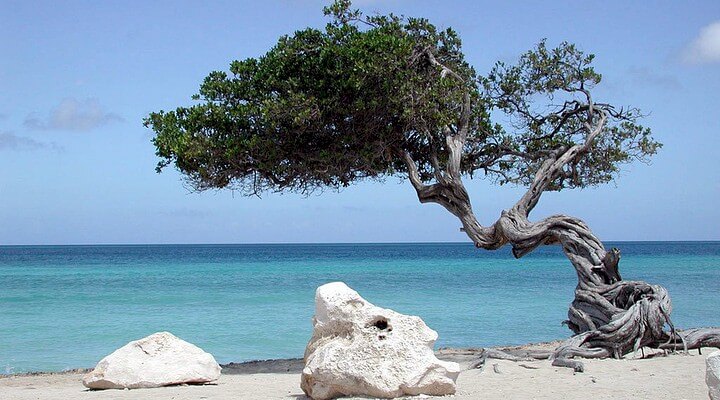 Sardinia
Sardinia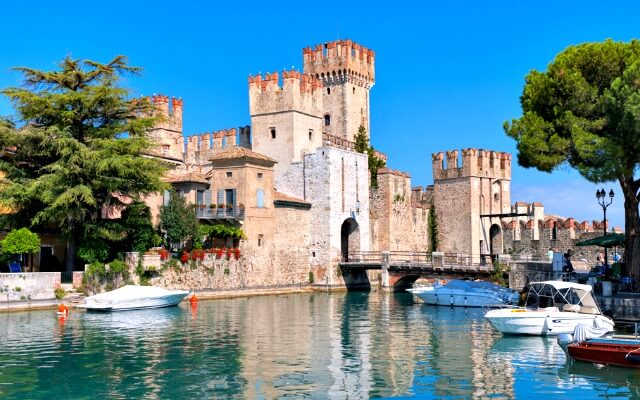 Lake Garda
Lake Garda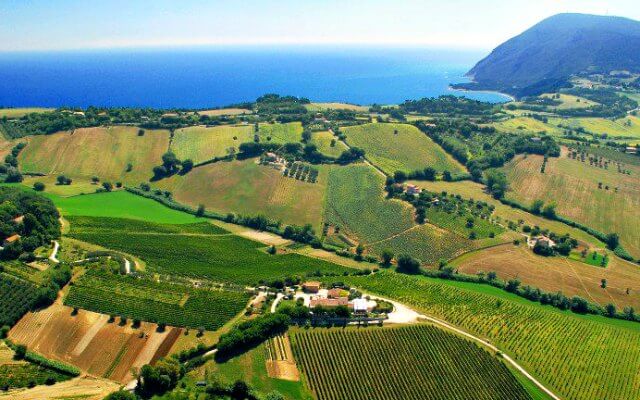 Abruzzo and Marche
Abruzzo and Marche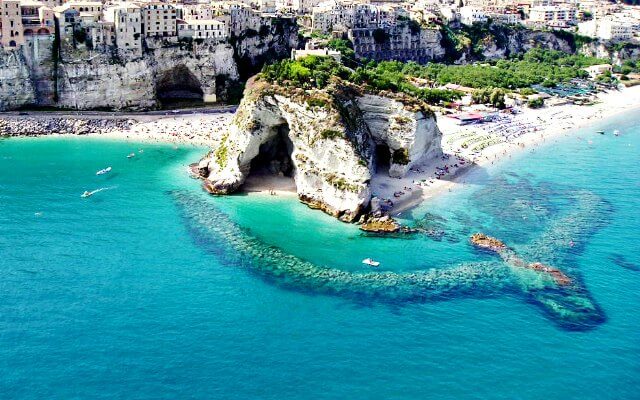 Calabria
Calabria