Villa Petronia, Barberino di Mugello
An elegant four-story castle located on top of a small hill
Villa
| Sleeps 22 |
| 11 bedrooms |
| 7 bathrooms |
| 1 half bath |
| 650 m² / 6,997 ft² |
| Car needed |
| Winter heating |
| View of the valley |
| Private pool |
| Sun deck |
| Garden |
| Parking |
| Washing machine |
| Dishwasher |
| Wi-Fi Internet |
| Satellite television |
Beds and baths
| Bedroom 1 | |
| Bathroom 1 | |
| Bedroom 2 | |
| Bedroom 3 | |
| Bedroom 4 | |
| Bedroom 5 | |
| Bathroom 2 | |
| Bedroom 6 | |
| Bedroom 7 | |
| Bedroom 8 | |
| Bedroom 9 | |
| Bedroom 10 | |
| Bedroom 11 | |
| Bathroom 3 | |
| Bathroom 4 | |
| Half bath |
Villa Petronia is an elegant four-story castle located on top of a small hill. It sleeps 22 people. From Villa Petronia you will enjoy a spectacular view of the valley and of the hills. Villa Petronia is 650 square meters (7000 square feet). It features a private swimming pool, a private garden, winter heating and WI-FI Internet access.
You will be roughly 8 km (5 miles) from Barberino di Mugello, where you will find restaurants, a grocery store and the stop for the local bus. You will find the closest restaurant at 400 meters (440 yards) and a grocery store at 5 km (roughly 3.1 miles).
To stay at Villa Petronia you will need a car. You will be able to park it inside the entrance gate.
You will reach the swimming pool from Villa Petronia going down a 50-meters (165-feet) route that cuts through the garden. The pool is 7 meters (23 feet) large by 14 meters (46 feet) long, 2 meters (6.5 feet) deep. The area is equipped with a table, chairs, sun umbrellas, sun loungers and a wooden gazebo. From the swimming pool you will enjoy a thrilling view of the valley and of the hills. The pool is open from the beginning of May until the end of September.
The garden is 500 square meters (5380 square feet) large. It is partly shaded by oak trees and by firs. It is equipped with a table, chairs and a wooden gazebo. Here you will be able to have fun with a ping pong table. Here you will also find a barbecue. From the garden you will enjoy a pleasant view of the valley and of the surrounding countryside.
The first living room is paved with terracotta tiles. The furnishings are elegant, and include some antique pieces. The furnishings include sofas and two armchairs. The room has two windows with a view of the garden.
You will be able to enter the second living room from the corridor. The furnishings include two sofas. In this room you will find a flat-screen satellite television (local channels). The room has a window with a view of the garden.
You will be able to enter the first bedroom from the corridor. It has two twin beds (80 cm/32 inches). The room has a window.
The first bathroom is equipped with a washbasin, a toilet and a fully enclosed shower. You will be able to enter the bathroom from the corridor.
You will be able to enter the first dining room from the corridor. The ceiling has decorated exposed wood beams. The furnishings are elegant. The dining table can accommodate six guests. The room has two windows with a view of the greenery.
You will be able to enter the second bedroom from the corridor. The bedroom has a matrimonial bed (160 cm/63 inches, wider than a queen-size bed). The room has a window with a view of the garden. This bedroom has an en-suite bathroom, equipped with a washbasin, a toilet and a bathtub with shower wand.
You will be able to enter the third bedroom from the corridor. It has two twin beds (80 cm/32 inches). The furnishings include a desk. The room has a window with a view of the greenery.
You will be able to enter the fourth bedroom from the corridor. It has two wooden twin beds (80 cm/32 inches). The room has a window with a view of the greenery.
You will be able to enter the fifth bedroom from the corridor. It has two twin beds (80 cm/32 inches). The room has a window with a view of the greenery.
The second bathroom is equipped with a washbasin, a toilet and a fully enclosed shower. You will be able to enter the bathroom from the corridor.
Important notice: members of your party will need to walk through this bedroom to reach the seventh bedroom. You will be able to enter the sixth bedroom from the corridor. It has two twin beds (80 cm/32 inches). The room has a small window with a view of the garden and of the valley.
You will be able to enter the seventh bedroom from the sixth bedroom going up a spiral staircase, climbing 11 steps. The bedroom has a matrimonial bed (160 cm/63 inches, wider than a queen-size bed). The room has a small window.
You will be able to enter the eighth bedroom from the corridor. The ceiling is sloped and has characteristic exposed wood beams. The room has a matrimonial bed (160 cm/63 inches, wider than a queen-size bed). The room has a window with a view of the garden. This bedroom has an en-suite bathroom, equipped with a washbasin, a toilet and a fully enclosed shower.
You will be able to enter the ninth bedroom from the corridor. The ceiling is sloped and has characteristic exposed wood beams. It has two French beds (120 cm/47 inches). The room has a window with a view of the garden. This bedroom has an en-suite bathroom, equipped with a washbasin, a toilet, a bathtub with shower wand and a hairdryer.
You will be able to enter the tenth bedroom from the corridor. The ceiling is sloped and has characteristic exposed wood beams. It has two French beds (120 cm/47 inches). The room has a small window with a view of the garden.
You will be able to enter the eleventh bedroom from the corridor. The ceiling is sloped and has characteristic exposed wood beams. It has two twin beds (80 cm/32 inches). The room has a small window with a view of the garden.
The third bathroom is equipped with a washbasin, a toilet and a bathtub with shower wand. You will be able to enter the bathroom from the corridor.
The fourth bathroom is equipped with a washbasin, a toilet and a fully enclosed shower. You will be able to enter the bathroom from the corridor.
You will be able to enter the second dining room from the corridor. The ceiling is vaulted. The furnishings are elegant and refined, and include some antique pieces. The dining table can accommodate 20 guests. The room has two high windows.
You will be able to enter the third dining room from the corridor and from the kitchen. The dining table can accommodate six guests. There is an age-old fireplace made of stone. The room has two high windows.
You will be able to enter the kitchen from the corridor. The ceiling of the kitchen boasts a brick circular vault. It is very well equipped, with a eight-burner gas cooker, an electric oven, a large refrigerator with freezer, a dishwasher, a microwave oven, an Italian-style coffee-maker, an American-style coffee-maker (bring your filters!), a toaster and other small appliances. The kitchen has a high window.
The half-bath is equipped with a washbasin and a toilet. You will be able to enter it from the laundry room.
You will be able to reach the laundry room from the corridor. Here you will find a washing machine, an iron and an ironing board at your disposal.
US$ 844
Enter dates to see price:
- SAFE ONLINE BOOKING
- Best price guarantee
- Payment protection
- Handpicked property
- Verified owner

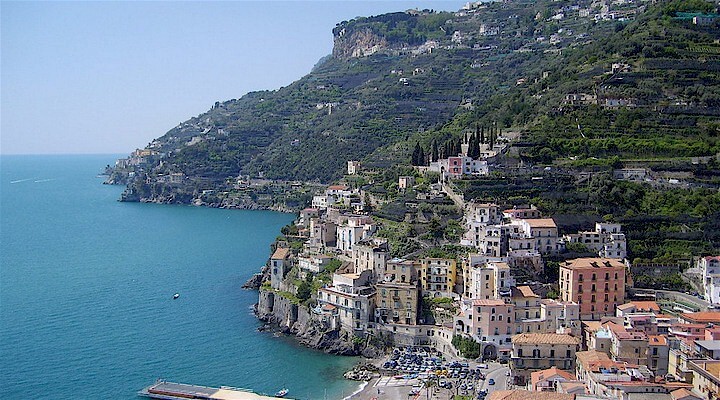 Amalfi Coast
Amalfi Coast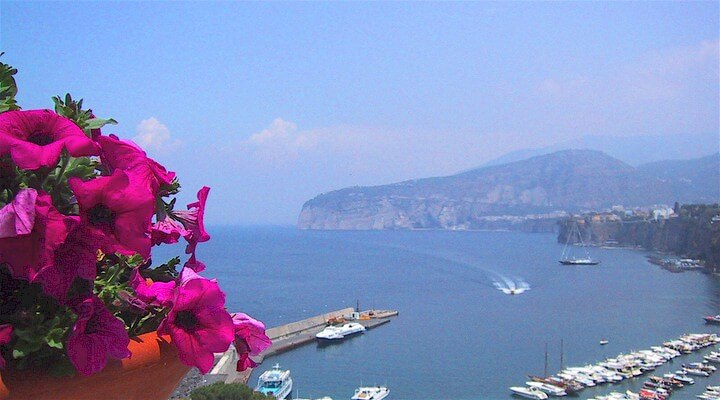 Sorrento Coast
Sorrento Coast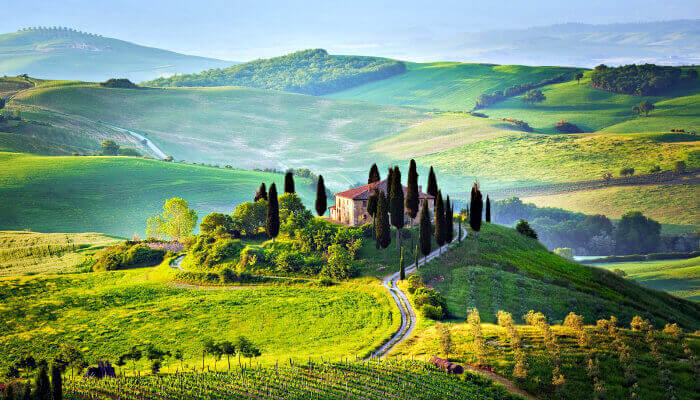 Tuscany
Tuscany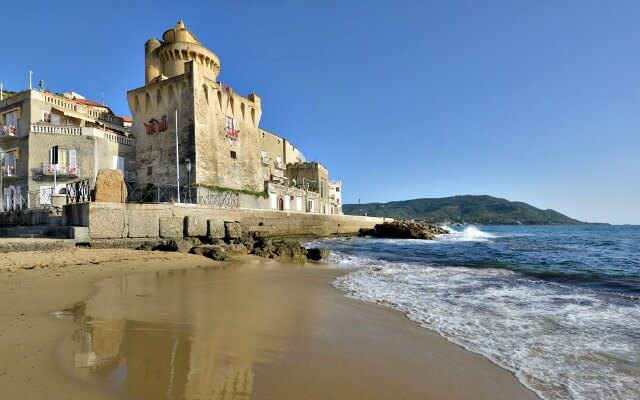 Cilento National Park
Cilento National Park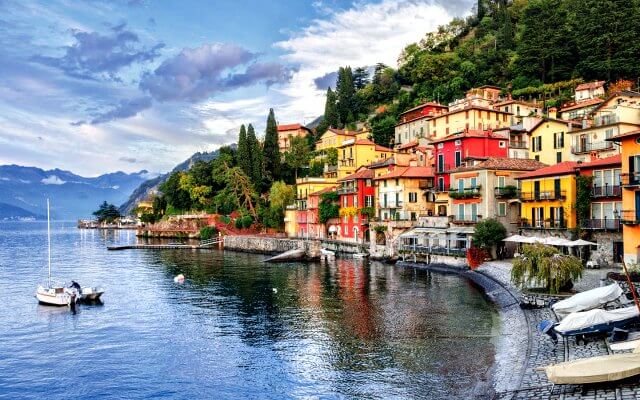 Lake Como
Lake Como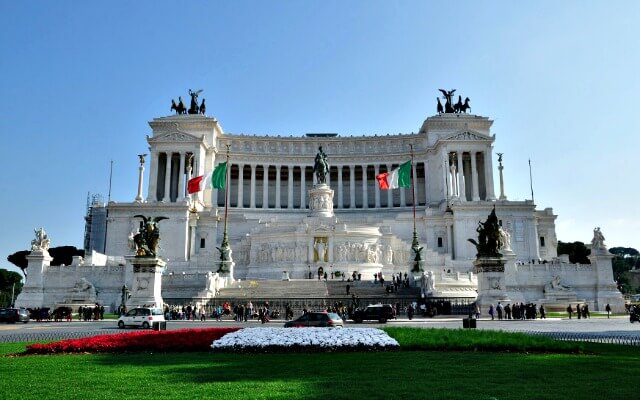 Rome and Latium
Rome and Latium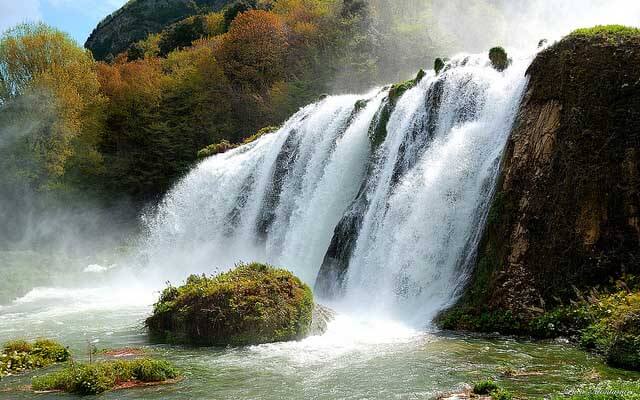 Umbria
Umbria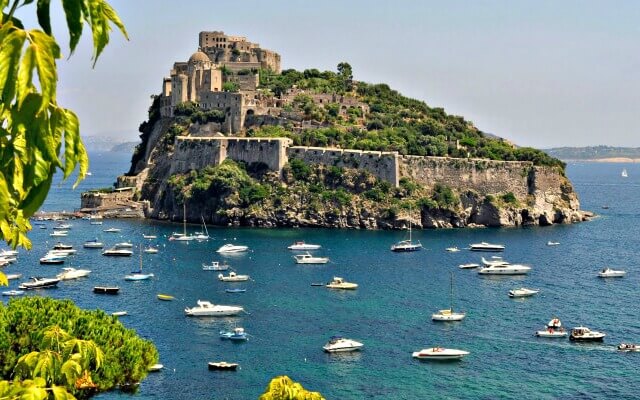 Capri and Ischia
Capri and Ischia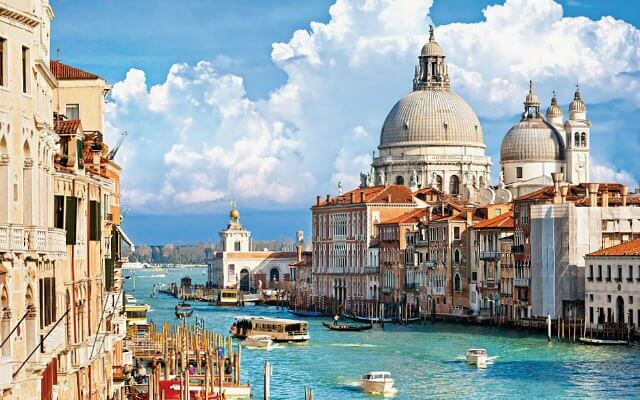 Venice
Venice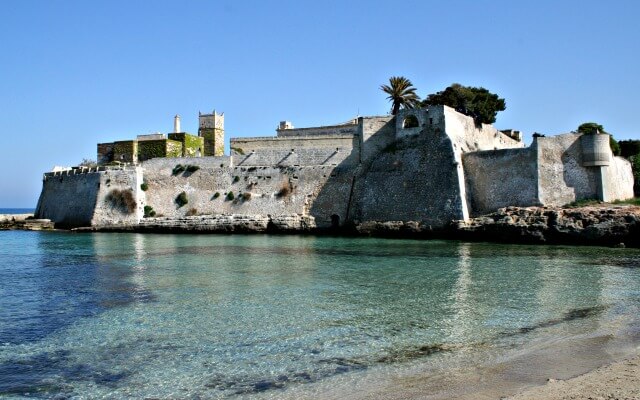 Puglia (Apulia)
Puglia (Apulia)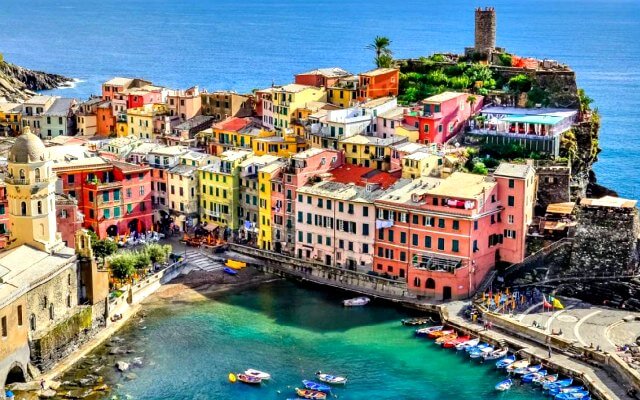 Liguria
Liguria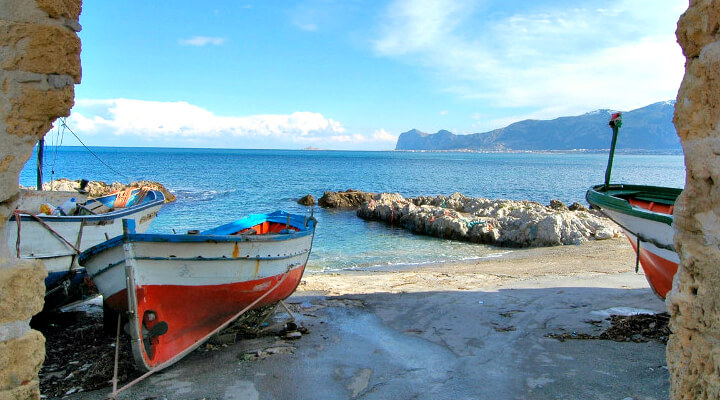 Sicily
Sicily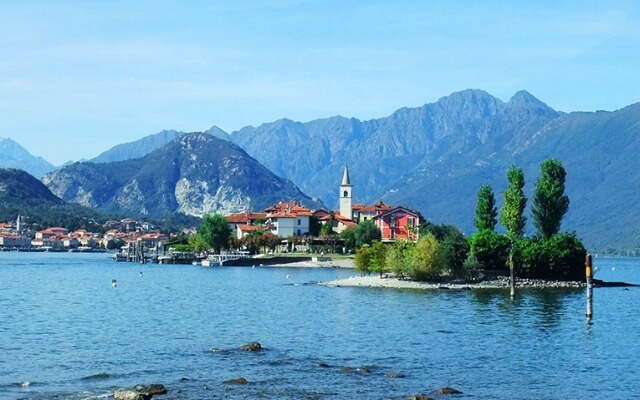 Lake Maggiore
Lake Maggiore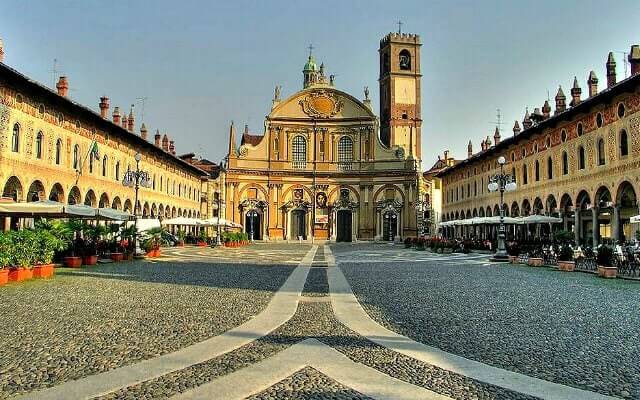 Lombardy
Lombardy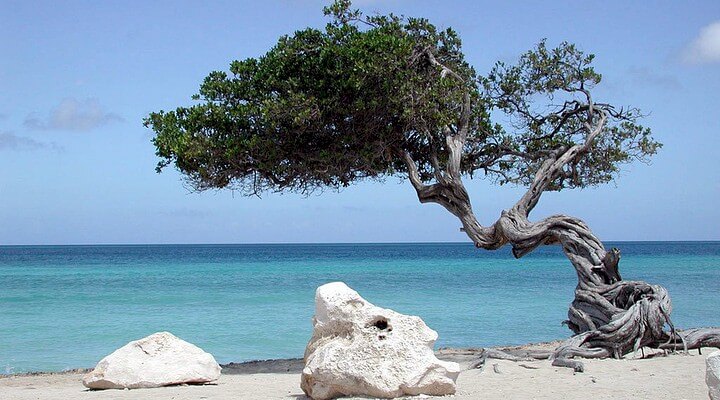 Sardinia
Sardinia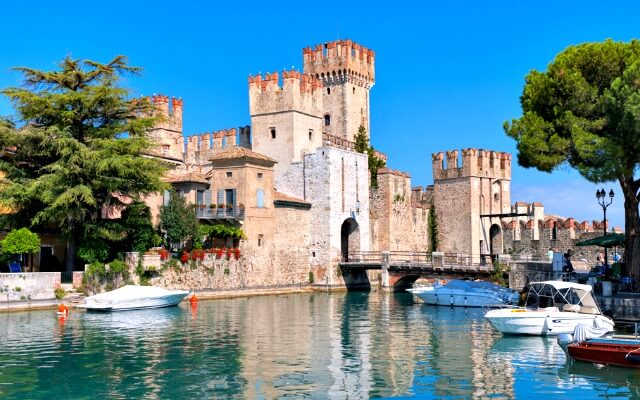 Lake Garda
Lake Garda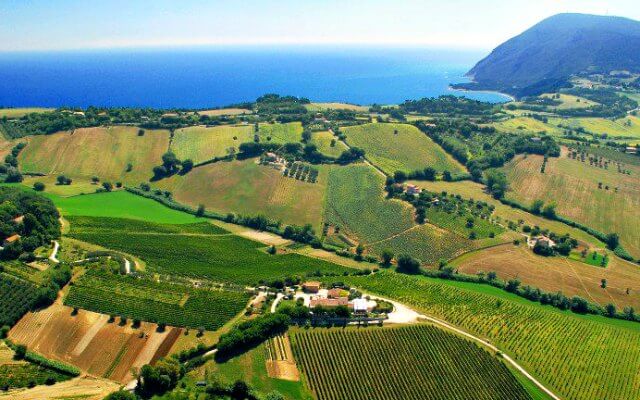 Abruzzo and Marche
Abruzzo and Marche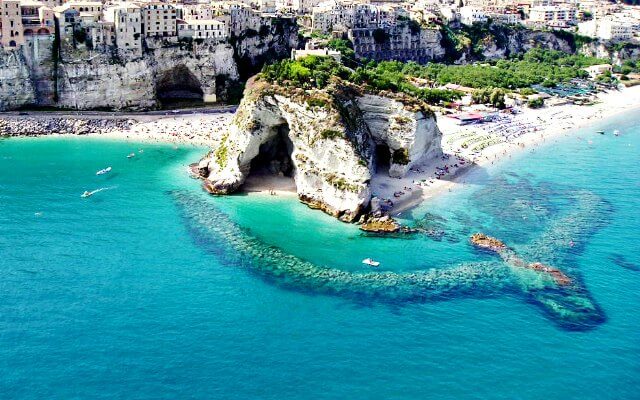 Calabria
Calabria