Villa Calida, Recco
A welcoming three-story villa which faces the sun and the sea
Villa
| Sleeps 12 + 8 |
| 5 bedrooms |
| 6 bathrooms |
| 300 m² / 3,229 ft² |
| Car recommended |
| View of the sea |
| Winter heating |
| View of the valley |
| Private pool |
| Sun deck |
| Garden |
| Terrace/balcony |
| Parking |
| Washing machine |
| Dishwasher |
| Wi-Fi Internet |
| Television |
Beds and baths
| Living Room 1 | |
| Bathroom 1 | |
| Bedroom 1 | |
| Bedroom 2 | |
| Bedroom 3 | |
| Bathroom 2 | |
| Living Room 2 | |
| Bedroom 4 | |
| Bedroom 5 | |
| Bathroom 3 |
Villa Calida is a welcoming three-story villa which faces the sun and the sea. It sleeps 20 people. From Villa Calida you will enjoy an enchanting view of the greenery and of the sea at a distance. Villa Calida is 300 square meters (3230 square feet). It features a private swimming pool, two private terraces, a private garden, winter heating and WI-FI Internet access.
You will be roughly 2.5 km (1.5 miles) from Recco, where you will find restaurants and shops. You will find the closest restaurant at 1.5 km (roughly 1 mile), the stop for the local bus a few meters (feet) away and the closest beach (Recco beach) at 2.5 km (roughly 1.5 miles). You will reach Villa Calida from the parking area going down approximately 7 stairway steps.
For a successful stay at Villa Calida we recommend having a car. You will be able to park it free of charge inside the entrance gate. The parking space is suitable for up to eight cars.
You will reach the swimming pool from the first terrace going down a stairway which consists of approximately 14 steps. The above-ground pool is 7 meters (23 feet) large by 4.5 meter (15 feet) long, 1.2 meters (4 feet) deep. The area is equipped with sun loungers and an external shower. From the swimming pool you will enjoy a characteristic view of the greenery and of the sea at a distance. The pool is open from the beginning of June until the end of September.
The first living room is paved with terracotta tiles. The furnishings are simple and comfortable. The furnishings include a long sofa, two armchairs and two divans that unfold into two double beds. There is a practical fireplace. The three dining tables can accommodate 18 guests. In this room you will find a television (local channels). From the living room you will be able to enter the first terrace through two French doors. The room also has a window.
The first bathroom is equipped with a washbasin, a toilet, a shower and a hairdryer. Here you will also find a washing machine. You will be able to enter the bathroom from the living room.
You will be able to enter the first bedroom through a corridor. The bedroom has a matrimonial bed (160 cm/63 inches, wider than a queen-size bed) and a bunk bed (two single beds, one on top of the other). The furnishings include a desk. From the bedroom you will be able to enter the second terrace through a French door. This bedroom has an en-suite bathroom, spacious and equipped with a washbasin, a toilet, a shower, a jacuzzi bathtub and a hairdryer.
You will be able to enter the second bedroom through a corridor. The bedroom has a matrimonial bed (160 cm/63 inches, wider than a queen-size bed), that can be split into twins if requested (please contact our staff in advance to make arrangements). The room has a window. This bedroom has an en-suite bathroom, equipped with a washbasin, a toilet and a shower.
The second living room is paved with terracotta tiles. The furnishings are simple and comfortable. The furnishings include two single divan beds and two divans that unfold into two French beds. In the living room you will also find a cooking area. The kitchenette is equipped with a four-burner gas cooker, an electric oven, a refrigerator with freezer and an Italian-style coffee-maker. The dining table can accommodate four guests. In this room you will find a television (local channels). From the living room you will be able to enter the garden through a French door.
US$ 547
Enter dates to see price:
- SAFE ONLINE BOOKING
- Best price guarantee
- Payment protection
- Inspected property
- Verified owner

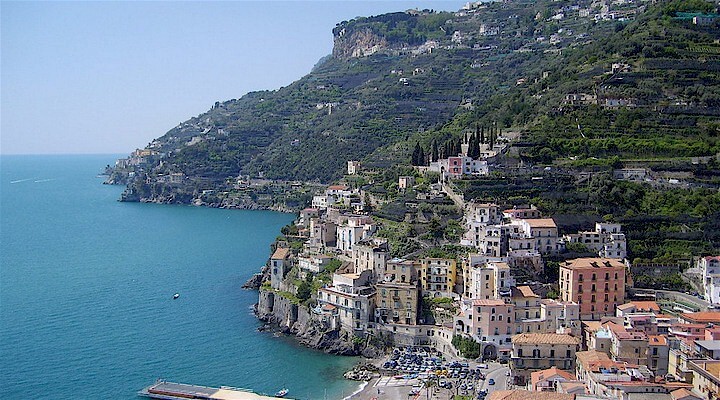 Amalfi Coast
Amalfi Coast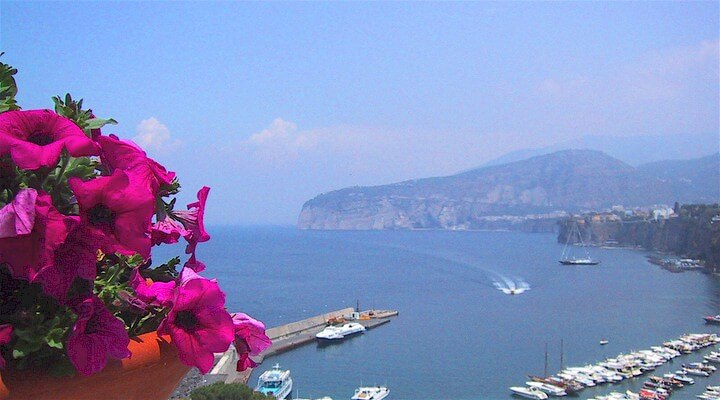 Sorrento Coast
Sorrento Coast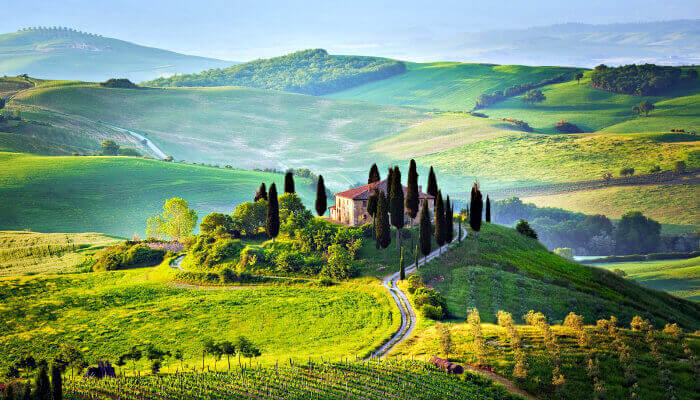 Tuscany
Tuscany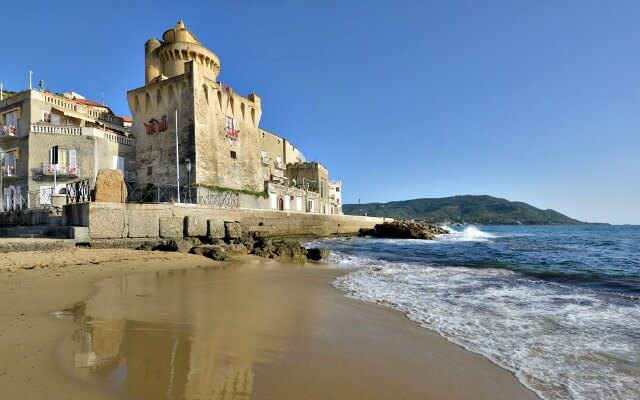 Cilento National Park
Cilento National Park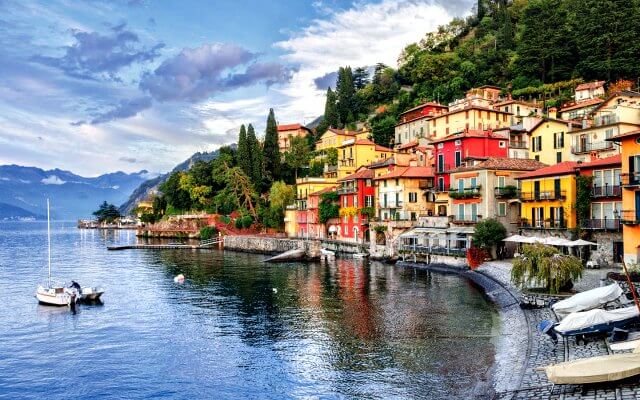 Lake Como
Lake Como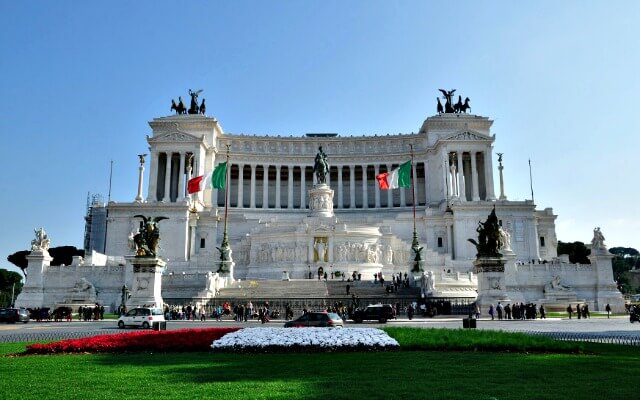 Rome and Latium
Rome and Latium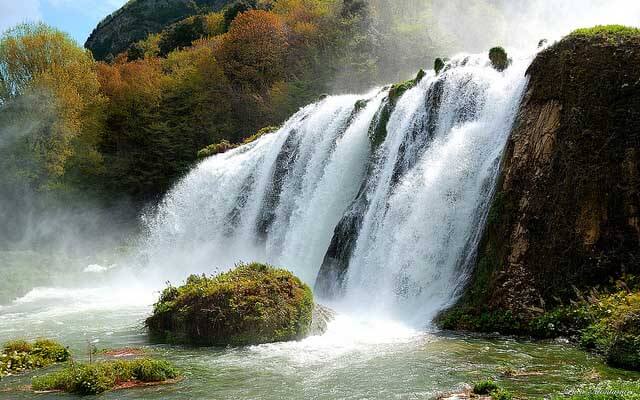 Umbria
Umbria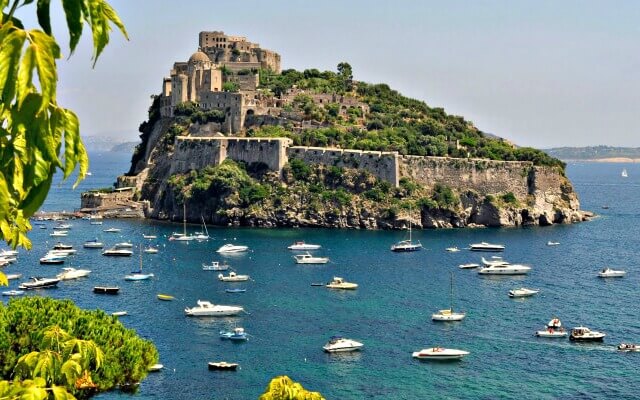 Capri and Ischia
Capri and Ischia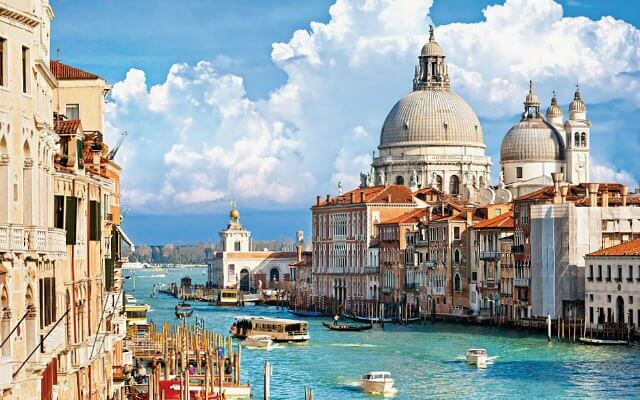 Venice
Venice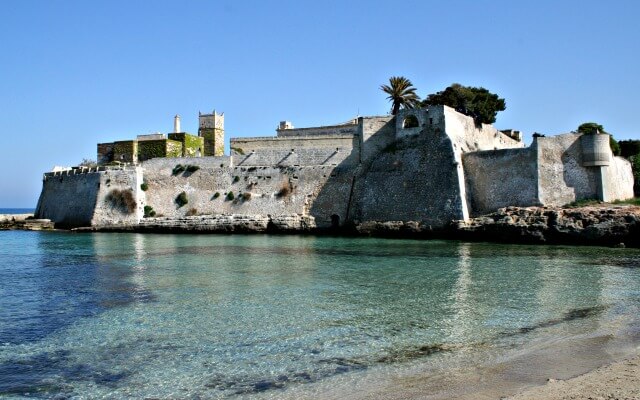 Puglia (Apulia)
Puglia (Apulia)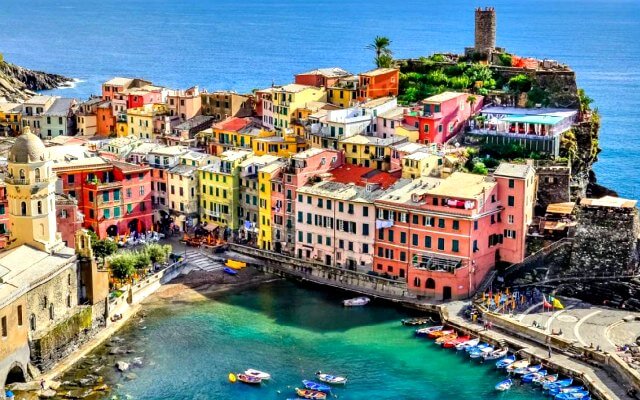 Liguria
Liguria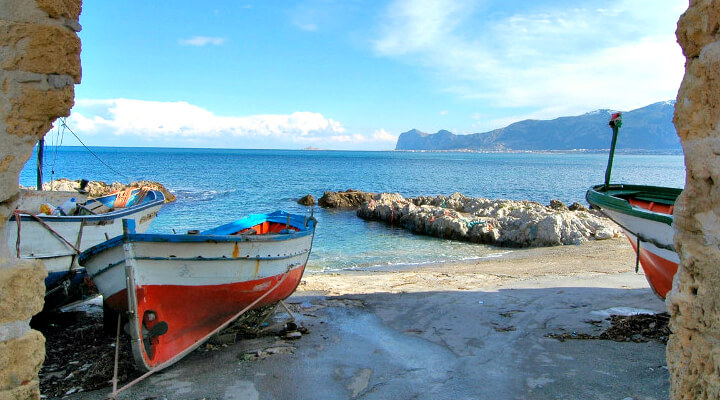 Sicily
Sicily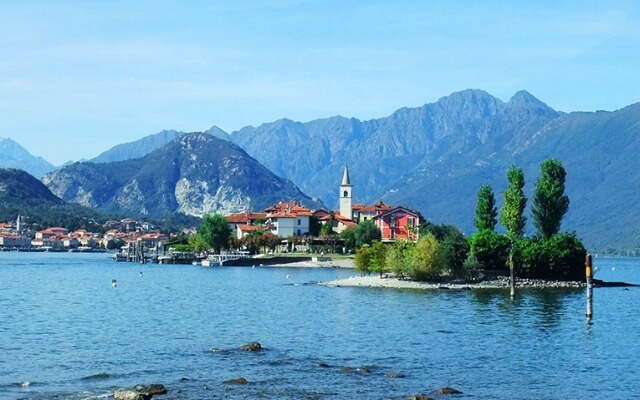 Lake Maggiore
Lake Maggiore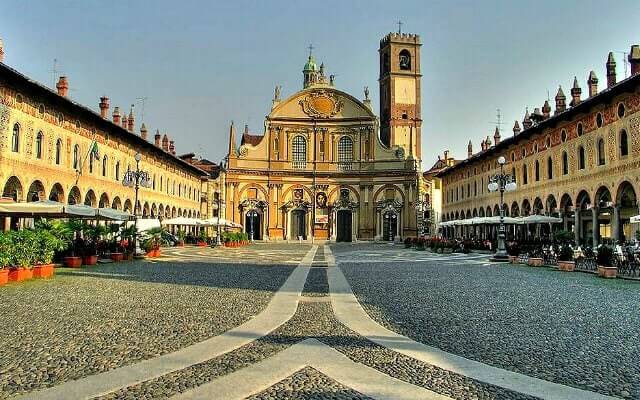 Lombardy
Lombardy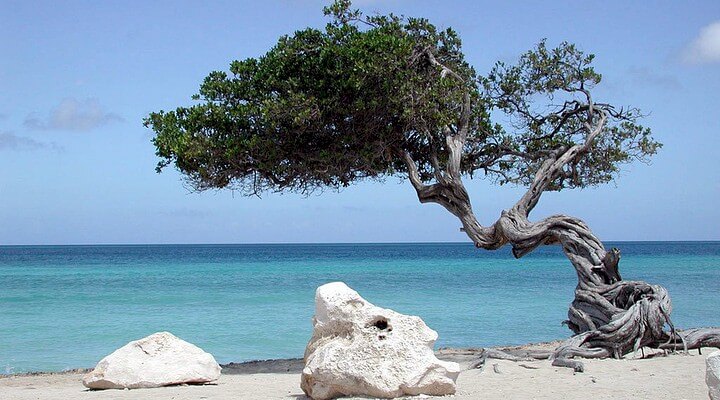 Sardinia
Sardinia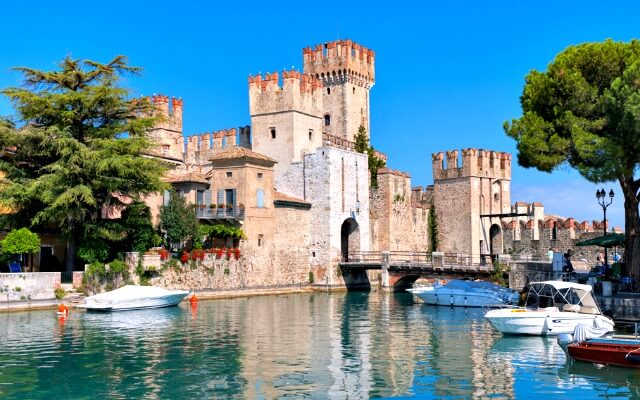 Lake Garda
Lake Garda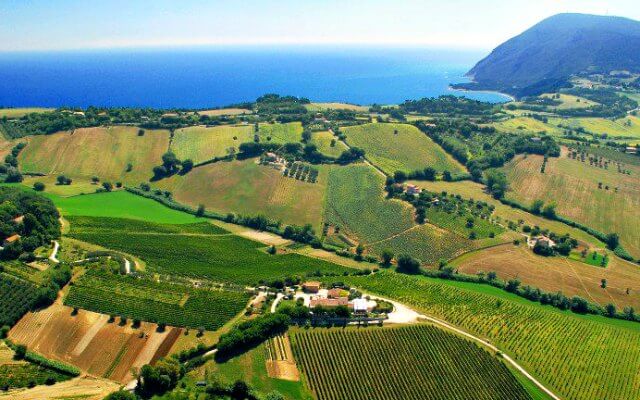 Abruzzo and Marche
Abruzzo and Marche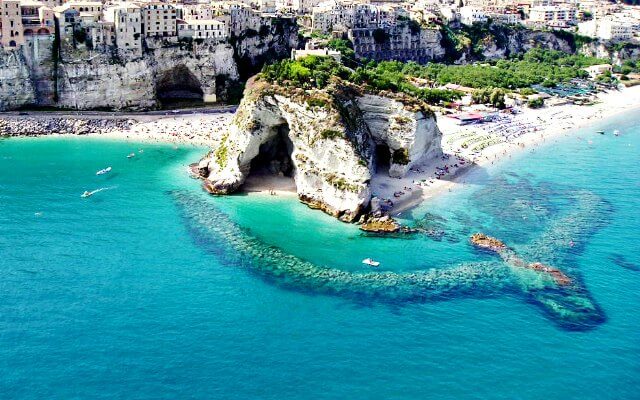 Calabria
Calabria