Villa Buonagrazia, Figline e Incisa Valdarno
A charming three-story villa in the characteristic style of the Tuscan countryside
Villa
| Sleeps 8 + 2 |
| 4 bedrooms |
| 4 bathrooms |
| 250 m² / 2,691 ft² |
| Car needed |
| Winter heating |
| View of the valley |
| Private pool |
| Sun deck |
| Garden |
| Terrace/balcony |
| Parking |
| Washing machine |
| Dishwasher |
| Wi-Fi Internet |
| Satellite television |
Beds and baths
| Living Room | |
| Bathroom 1 | |
| Bedroom 1 | |
| Bedroom 2 | |
| Bedroom 3 | |
| Bathroom 2 | |
| Bedroom 4 | |
| Bathroom 3 |
Villa Buonagrazia is a charming three-story villa in the characteristic style of the Tuscan countryside. It sleeps ten people. From Villa Buonagrazia you will enjoy a view of the Valdarno (Arno Valley) and of the Petromagno hills. Villa Buonagrazia is 250 square meters (2690 square feet). It features a private swimming pool, a nice private terrace, a private garden and winter heating.
You will be roughly 5 km (3.1 miles) from Figline e Incisa Valdarno, where you will find restaurants, shops and the train station. You will find the closest restaurant at 3 km (roughly 1.9 miles).
To stay at Villa Buonagrazia you will need a car. You will be able to park it on the premises, inside the entrance gate.
The swimming pool is 5 meters (16 feet) large by 10 meters (33 feet) long, 1.4 meters (4.6 feet) deep. The area is equipped with a table, chairs, two deck chairs, sun loungers and an external shower, and it is partly shaded by trees and by cypresses. From the swimming pool you will enjoy a gorgeous view of the Valdarno (Arno Valley) and of the Petromagno hills. The pool is open from the beginning of May until the end of September.
The ceiling of the living room has characteristic exposed wood beams. The furnishings are comfortable, featuring some hand-made pieces by local artisans, and include two armchairs and a divan that unfolds into a double bed. In this room you will find a flat-screen satellite television (local channels), a DVD player and a CD player. From the living room you will be able to enter the garden and the swimming pool through a French door.
You will be able to enter the kitchen from the second dining room. It is very well equipped, with a five-burner gas cooker, an electric oven, a refrigerator with freezer, a dishwasher, a microwave oven, an Italian-style coffee-maker and an American-style coffee-maker. The kitchen has two windows with a view of the garden.
You will be able to reach the laundry room from the living room climbing six steps. Here you will find a washing machine, an iron and an ironing board at your disposal.
You will be able to enter the first bedroom from the corridor. The furnishings are elegant. The room has a wrought iron matrimonial bed (160 cm/63 inches, wider than a queen-size bed). From the bedroom you will be able to enter the terrace through a French door. This bedroom has an en-suite bathroom, tiled with lucid white majolica tiles and equipped with a washbasin, a toilet and a jacuzzi bathtub with fixed shower head.
US$ 264
Enter dates to see price:
- SAFE ONLINE BOOKING
- Best price guarantee
- Payment protection
- Handpicked property
- Verified owner

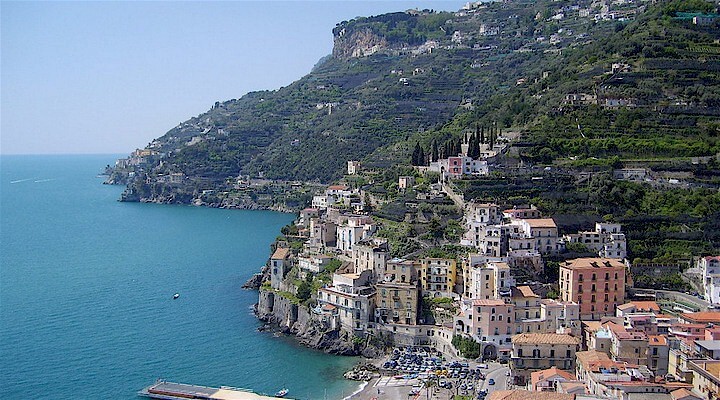 Amalfi Coast
Amalfi Coast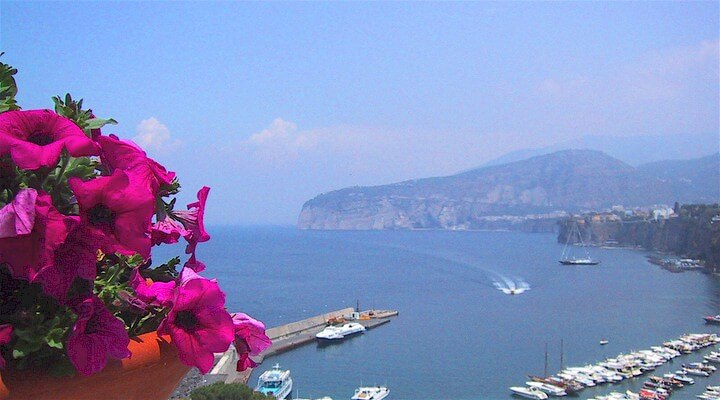 Sorrento Coast
Sorrento Coast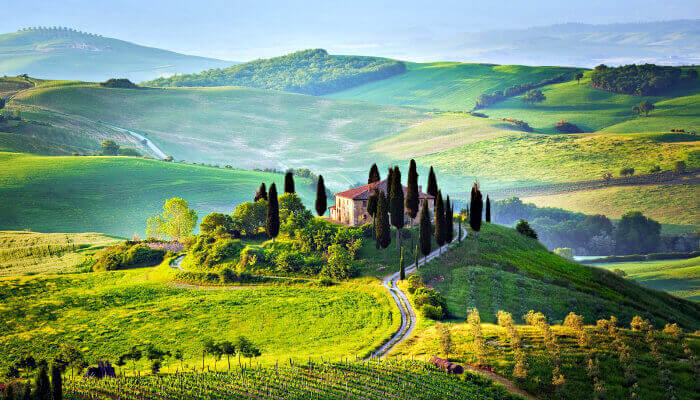 Tuscany
Tuscany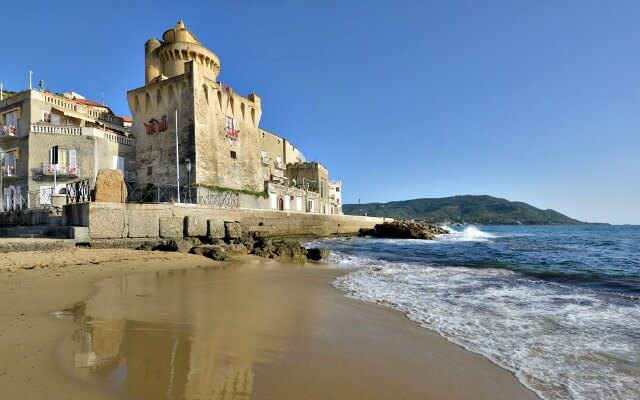 Cilento National Park
Cilento National Park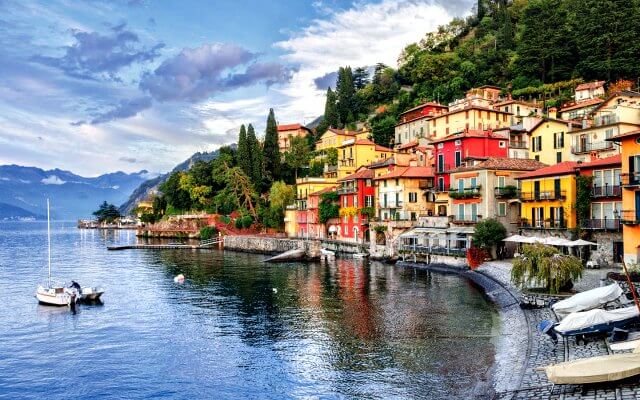 Lake Como
Lake Como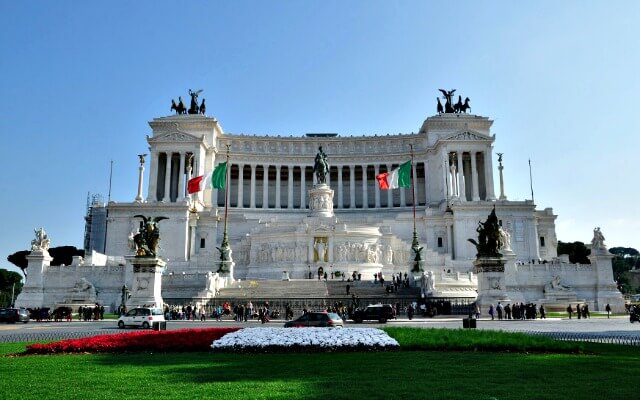 Rome and Latium
Rome and Latium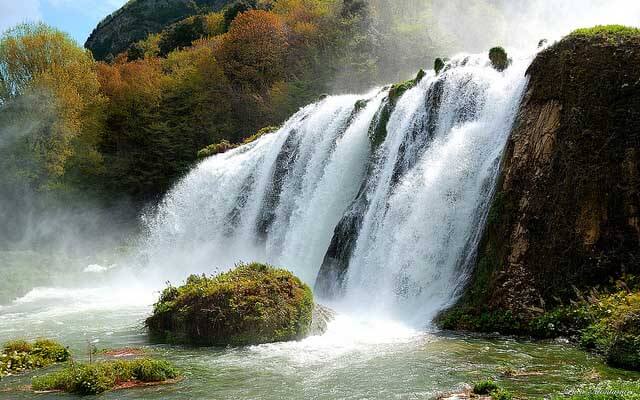 Umbria
Umbria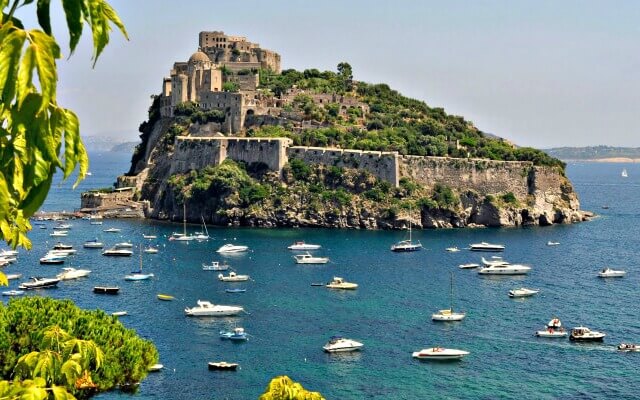 Capri and Ischia
Capri and Ischia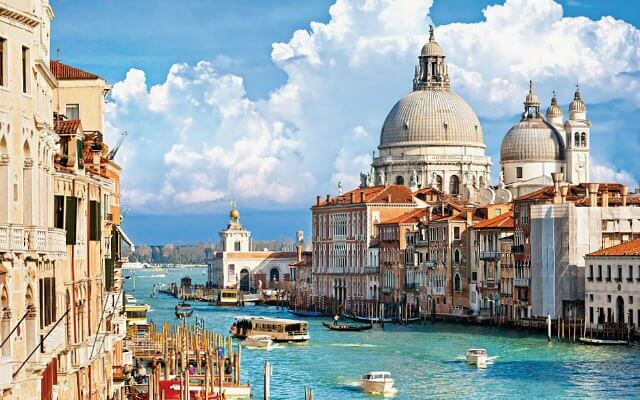 Venice
Venice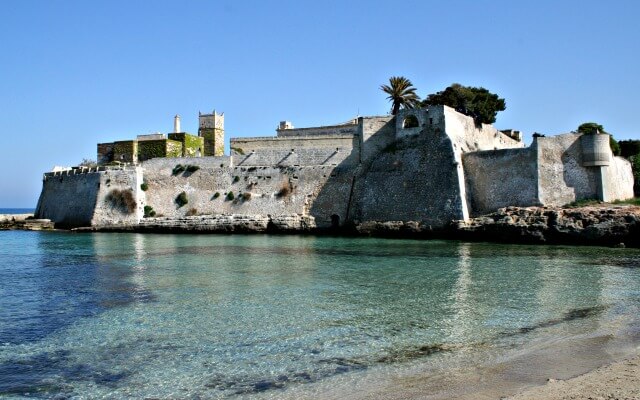 Puglia (Apulia)
Puglia (Apulia)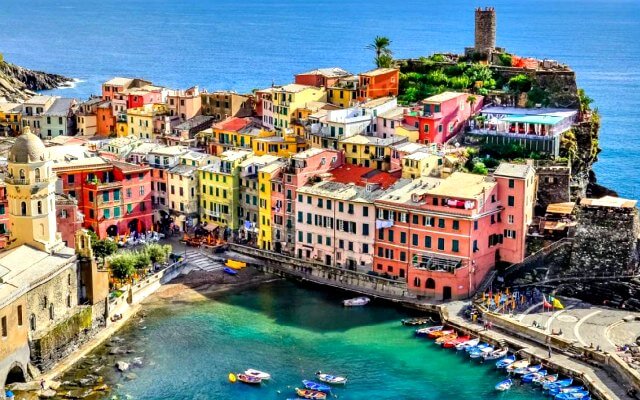 Liguria
Liguria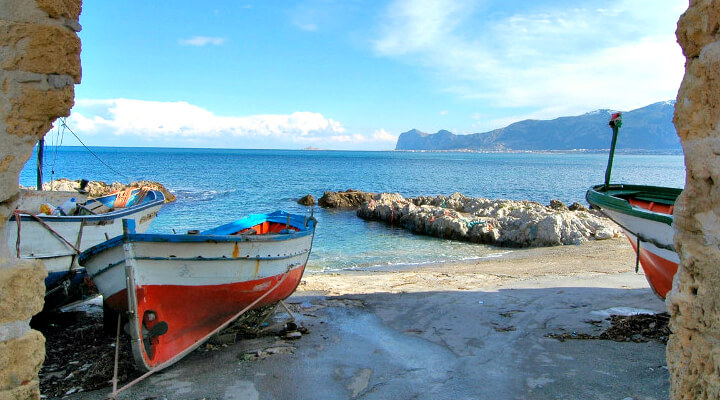 Sicily
Sicily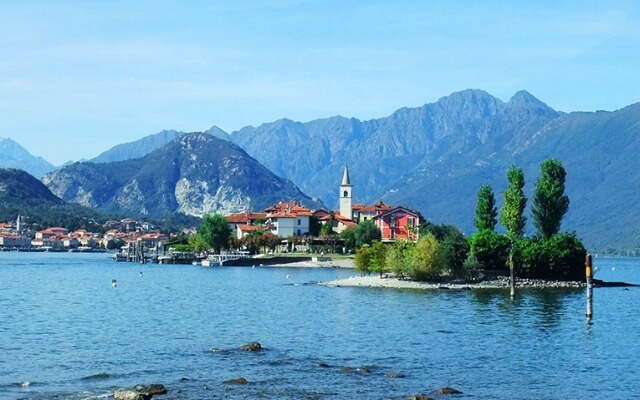 Lake Maggiore
Lake Maggiore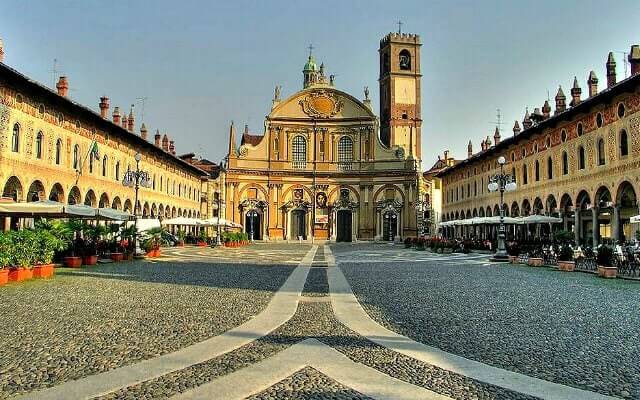 Lombardy
Lombardy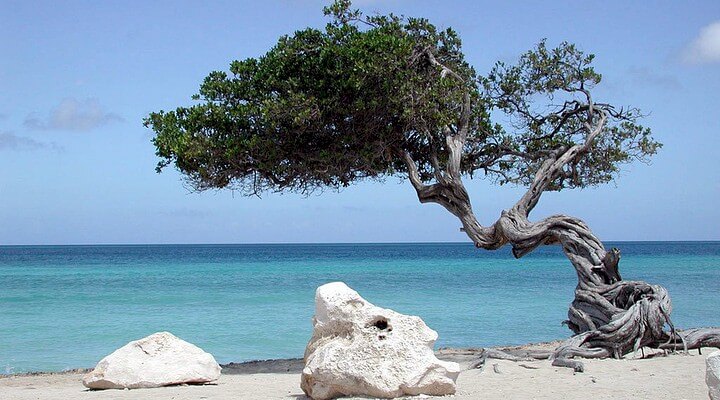 Sardinia
Sardinia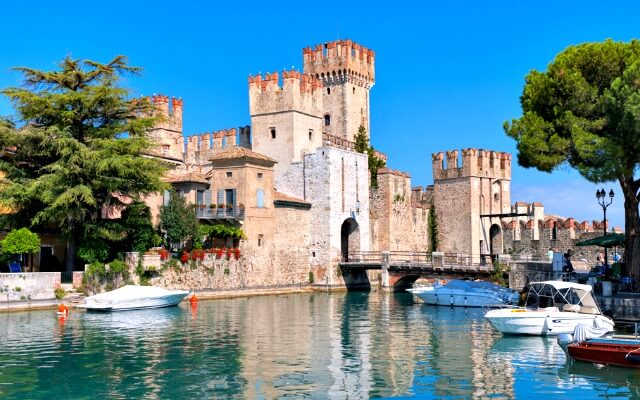 Lake Garda
Lake Garda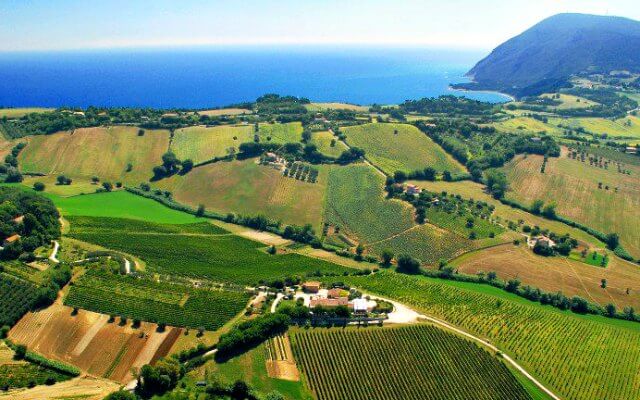 Abruzzo and Marche
Abruzzo and Marche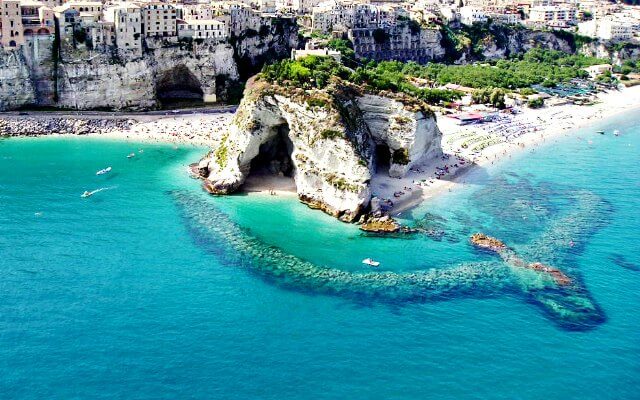 Calabria
Calabria