Villa Colle dell'Asinello, Guardea
A charming two-story villa situated in a quiet location, surrounded by a wonderful garden, with our best price guarantee!
Villa
| Sleeps 9 + 1 |
| 5 bedrooms |
| 6 bathrooms |
| 2 half baths |
| 500 m² / 5,382 ft² |
| Car needed |
| Air conditioning |
| Winter heating |
| View of the valley |
| Private pool |
| Sun deck |
| Garden |
| Terrace/balcony |
| Parking |
| Washing machine |
| Dishwasher |
| Wi-Fi Internet |
| Satellite television |
Beds and baths
| Wellness room | |
| Living Room 1 | |
| Living Room 2 | |
| Bedroom 1 | |
| Bedroom 2 | |
| Bedroom 3 | |
| Half bath 1 | |
| Half bath 2 | |
| Bedroom 4 | |
| Bedroom 5 |
Villa Colle dell'Asinello is a charming two-story villa situated in a quiet location, surrounded by a wonderful garden. It sleeps ten people. From Villa Colle dell'Asinello you will enjoy a breathtaking view of the Umbrian hills. Villa Colle dell'Asinello is 500 square meters (5380 square feet). It features a private swimming pool, a panoramic private terrace, a private garden, air conditioning (please read description below to check in which rooms the units are installed), winter heating and WI-FI Internet access.
You will be roughly 2 km (1.2 miles) from the center of Guardea, where you will find restaurants and shops. You will reach Villa Colle dell'Asinello from the parking area without having to climb any steps.
To stay at Villa Colle dell'Asinello you will need a car. You will be able to park it on the premises, free of charge in a parking space.
The swimming pool is located indoor. The pool is 8 meters (26 feet) large by 8 meters (26 feet) long, 1.4 meters (4.6 feet) deep. It can be heated if requested (additional cost applies -- please enquire with our staff), has a whirlpool corner and has a cervical hydromassage shower. From the swimming pool you will enjoy a broad view of the garden.
The terrace is 25 square meters (270 square feet) large. It is partly shaded by a pergola with a bamboo roof. It is equipped with a table and chairs. From the terrace you will enjoy an enchanting view of the Umbrian hills and of the greenery.
The garden is 2500 square meters (27000 square feet) large. It is partly shaded by imposing trees. It is equipped with tables, chairs, a sun umbrella, deck chairs, sun loungers and a swing. Here you will also find a barbecue. From the garden you will enjoy a splendid view of the Umbrian hills.
The parking space is suitable for six cars.
You will be able to enter the wellness room from the first living room. In the wellness room you will find an exercise bike, a Turkish bath and a chromoterapy shower. This room has a bathroom, decorated with majolica tiles and equipped with a washbasin, a toilet and a large open shower. Please note that use of the wellness facilities is not included in the rental fee and must be paid locally.
The first living room is paved with wood. The ceiling is sloped and has characteristic exposed wood beams. The furnishings are bright and cheerful. The furnishings include two long sofas and an armchair. There is a big and elegant fireplace made of bricks. The dining table can accommodate 14 guests. In this room you will find a satellite television (local channels) and a CD player with Ipod dock station. From the living room you will be able to enter the garden through two double-glazed French doors. The room also has four double-glazed large windows with a view of the garden and of the swimming pool. It is equipped with an air conditioning/heating unit.
You will be able to enter the second living room from the first living room. The furnishings are warm and elegant. The furnishings include a divan that unfolds into a double bed (available upon request with an additional cost -- please contact our staff in advance) and a desk. In this room you will find an upright piano (please contact us before making your reservation if you plan to use the piano, as we need to make sure that it is in working order). There is a big and elegant fireplace made of bricks and Firenzuola stone. In this room you will find a satellite television (local channels). From the living room you will be able to enter the garden through a French door. The room also has a double-glazed large window with a view of the garden. It is equipped with an air conditioning/heating unit.
You will be able to enter the kitchen from the first living room. It is very well equipped, with a six-burner gas cooker, an electric oven, a large refrigerator with freezer, a dishwasher, a microwave oven, an Italian-style coffee-maker, an American-style coffee-maker (bring your filters!) and other small appliances. The dining table can accommodate two guests. The kitchen has a roof window.
You will be able to enter the first bedroom from the through a corridor. In the bedroom you will find an open mezzanine level, without door. The bedroom has a matrimonial bed (160 cm/63 inches, wider than a queen-size bed). From the bedroom you will be able to enter the garden through a French door. The room also has a small high window. The bedroom is equipped with an air conditioning/heating unit. This bedroom has an en-suite bathroom, decorated with majolica tiles and equipped with a washbasin, a toilet, a chromotherapeutic shower and a hairdryer.
You will be able to enter the second bedroom from the through a corridor. It has a single bed (80 cm/32 inches). The furnishings include a divan bed for one guest located on the mezzanine level. From the bedroom you will be able to enter the garden through a French door. The room also has a roof window. The bedroom is equipped with an air conditioning/heating unit. This bedroom has an en-suite bathroom, spacious, well decorated and equipped with a washbasin, a toilet, a large open shower and a hairdryer.
You will be able to enter the third bedroom from the through a corridor. In the bedroom you will find an open mezzanine level, without door. The bedroom has a matrimonial bed (160 cm/63 inches, wider than a queen-size bed). There is a small fireplace. From the bedroom you will be able to enter the garden through a French door. The room also has a window. The bedroom is equipped with an air conditioning/heating unit. This bedroom has an en-suite bathroom, spacious, well decorated and equipped with a washbasin, a toilet, a fully enclosed shower and a hairdryer.
The half-bath is spacious, well decorated and equipped with a washbasin and a toilet. You will be able to enter it from the first living room.
The half-bath is spacious, well decorated and equipped with a washbasin and a toilet. You will be able to enter it from the second living room.
You will be able to enter the fourth bedroom corridor. In the bedroom you will find an open mezzanine level, without door. The bedroom has a matrimonial bed (160 cm/63 inches, wider than a queen-size bed). From the bedroom you will be able to enter the garden through two French doors. The room also has a small high window. The bedroom is equipped with an air conditioning/heating unit. This bedroom has an en-suite bathroom, equipped with a washbasin, a toilet, a bathtub with shower wand and a hairdryer.
You will be able to enter the fifth bedroom corridor. The bedroom has a matrimonial bed (160 cm/63 inches, wider than a queen-size bed). There is a small fireplace. From the bedroom you will be able to enter the garden through two French doors. The room also has three small windows. The bedroom is equipped with an air conditioning/heating unit. This bedroom has an en-suite bathroom, equipped with a washbasin, a toilet, a jacuzzi bathtub and a hairdryer.
You will be able to reach the laundry room from the kitchen. Here you will find a washing machine, an iron and an ironing board at your disposal.
Unfortunately, Villa Colle dell'Asinello can not be booked at this time.
We would love to help you find a suitable alternative. Please be in touch for personal advice from our staff!

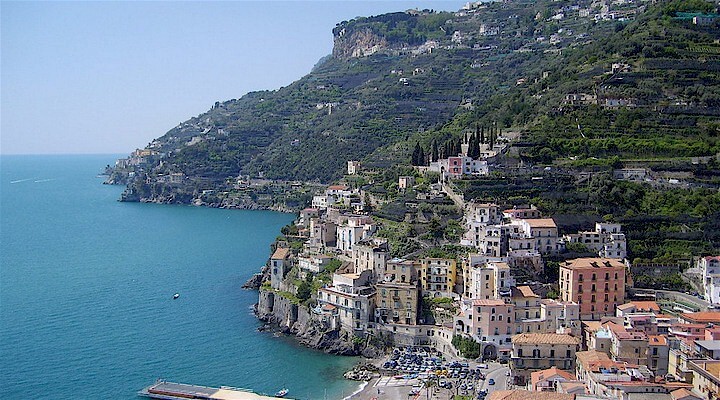 Amalfi Coast
Amalfi Coast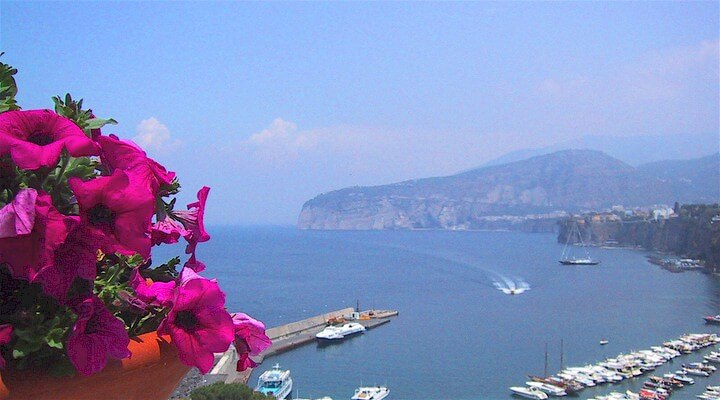 Sorrento Coast
Sorrento Coast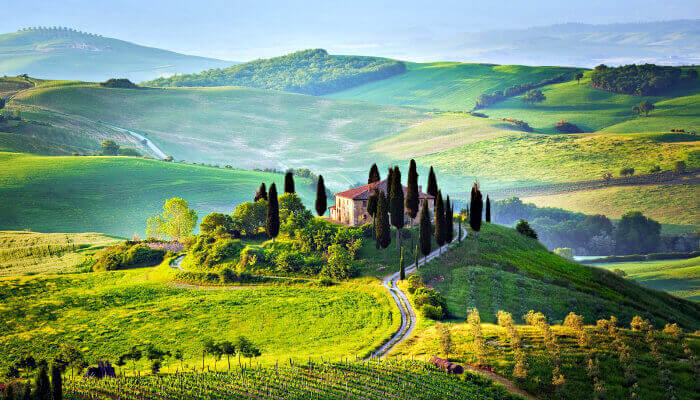 Tuscany
Tuscany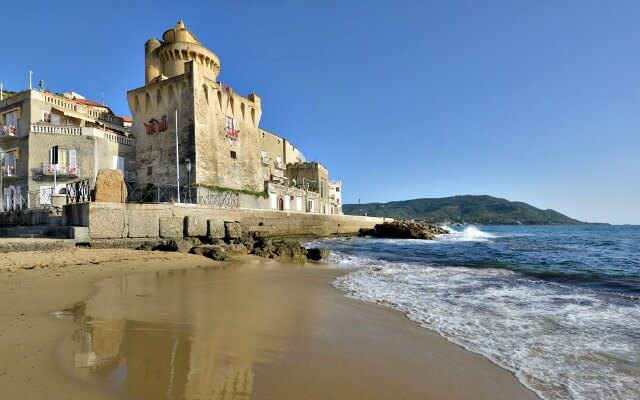 Cilento National Park
Cilento National Park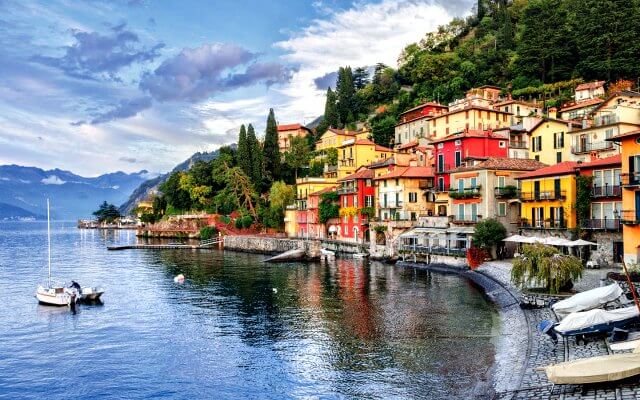 Lake Como
Lake Como Rome and Latium
Rome and Latium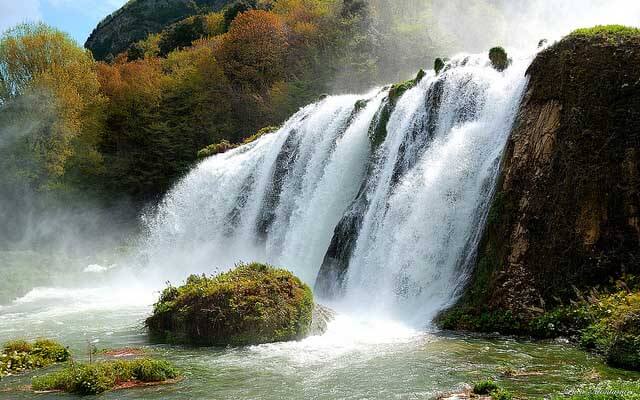 Umbria
Umbria Capri and Ischia
Capri and Ischia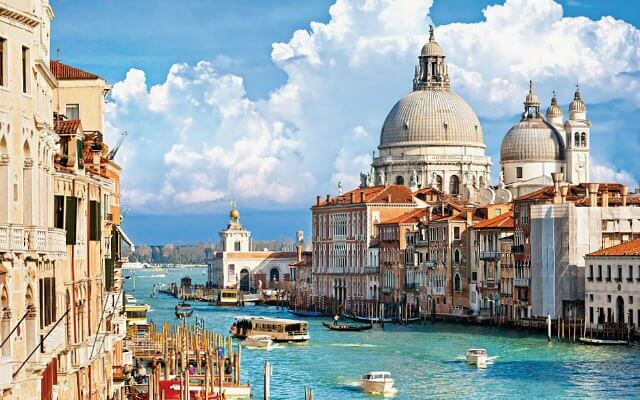 Venice
Venice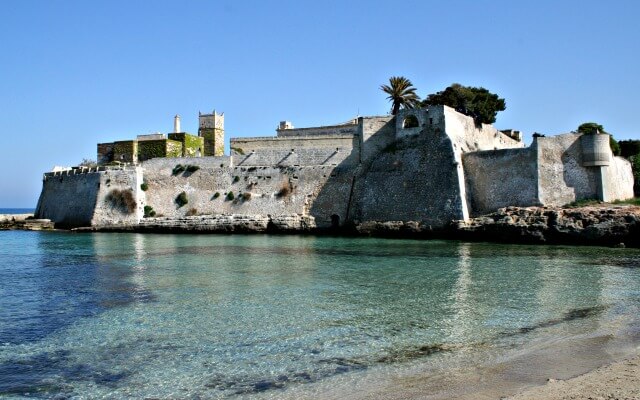 Puglia (Apulia)
Puglia (Apulia)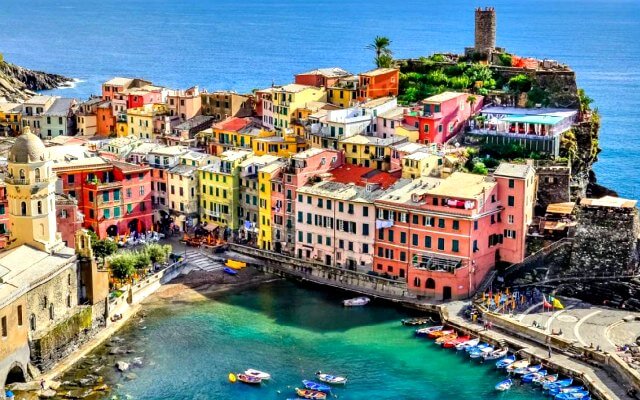 Liguria
Liguria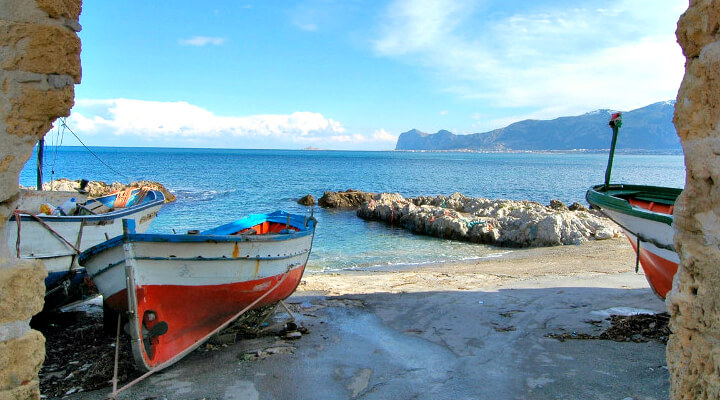 Sicily
Sicily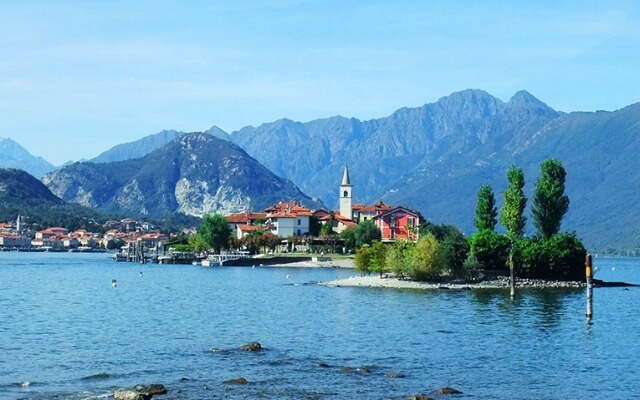 Lake Maggiore
Lake Maggiore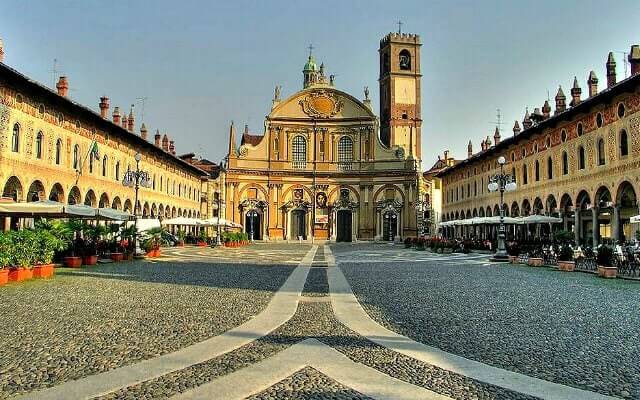 Lombardy
Lombardy Sardinia
Sardinia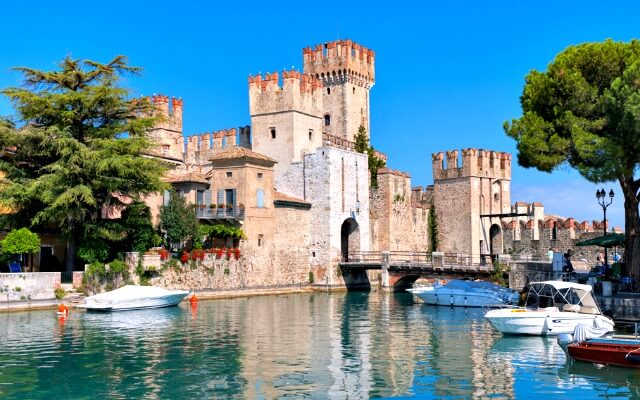 Lake Garda
Lake Garda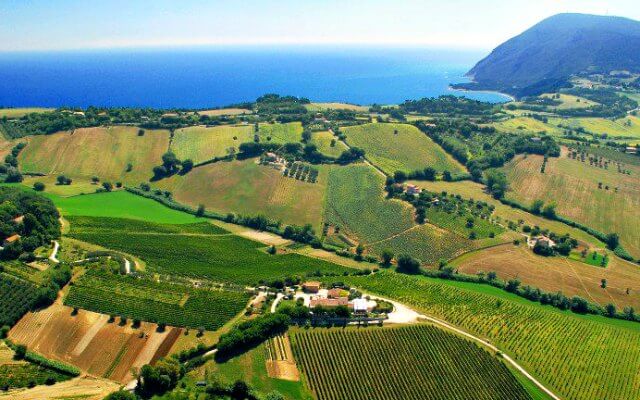 Abruzzo and Marche
Abruzzo and Marche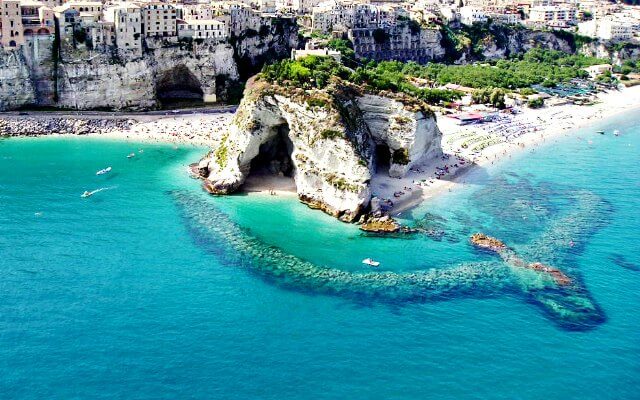 Calabria
Calabria