Casa Farnia D, Arezzo
A graceful apartment situated in a quiet location, a few minutes from the town center
Holiday home in complex
| Sleeps 2 |
| 1 bedroom |
| 1 bathroom |
| 40 m² / 431 ft² |
| Public transportation |
| Air conditioning |
| Winter heating |
| View of the valley |
| Swimming pool |
| Sun deck |
| Garden |
| Terrace/balcony |
| Parking |
| Wi-Fi Internet |
| Satellite television |
| Pets allowed |
Beds and baths
| Living Room | |
| Bedroom | |
| Bathroom |
Casa Farnia D is a graceful apartment situated in a quiet location, a few minutes from the town center. It sleeps two people. From Casa Farnia D you will enjoy a spellbinding view of the Tuscan hills and of the greenery. Casa Farnia D is 40 square meters (430 square feet). It features a shared swimming pool, a shared patio, two shared gardens, air conditioning (please read description below to check in which rooms the units are installed), winter heating and WI-FI Internet access.
You will be roughly 1 km (0.6 miles) from the center of Arezzo, where you will find restaurants, shops and public transportation. You will find the closest restaurant a few meters (feet) away and the bus stop at 200 meters (660 feet).
Casa Farnia D is located on the first floor in the main building. You will reach it from the parking area going up a short route that cuts through the courtyard and includes approximately five stairway steps.
You will not need a car to stay at Casa Farnia D. If you do have one, you will be able to park it on the premises, free of charge in a parking space.
Built in 1500 and enlarged in 1800, the villa has been restored and transformed into four charming and warmly-colored apartments, Villa Farnia A, B, C e D.
All the apartments are finished with a great attention to detail, and furnished with antiques and with beautiful dressing tables. A restaurant is available on site as well.
The villa features 2 beautiful gardens, the first: former hen house area of the Main Villa, it has been transformed by architect Laura Einaudi into a fairy-tale garden from “Midsummer night’s dream”; whereas the original 1600 hen house itself, remained intact, adding a vintage touch to the place. The long antique wood board tank reigns in the center of the garden, inhabited by goldfish, water lilies and aquatic plants; while the canopy bed invites guests to moments of intimacy, reading and rest.
The second garden: with its 16th century architecture, is decorated with pools, ornamental plants and flowerbeds; a wrought iron Art Nouveau door adorns the greenhouse.
The swimming pool is 12 meters (39 feet) large by 6 meters (20 feet) long. The area is equipped with tables, chairs, sun loungers, a gazebo and an external shower. From the swimming pool you will enjoy a spellbinding view of the greenery. You will share the pool with the other guests staying at the complex, and there will be an area reserved for your exclusive use. The swimming pool is open from mid-April until mid-October.
The patio is 30 square meters (320 square feet) large. It is partly shaded by a wood roof and by an elegant pergola. It is equipped with tables and chairs. From the patio you will enjoy a view of the surrounding buildings and of the surrounding countryside. You will share the patio with the other guests staying at the complex, and there will be an area reserved for your exclusive use.
The garden is 5000 square meters (54000 square feet) large. It is partly shaded by imposing trees and by elegant gazebos. It is equipped with tables, chairs, deck chairs, sun loungers and a gazebo. From the garden you will enjoy a broad view of the greenery. In the garden you will also find an area where vegetables are grown and you will be able to pick up available vegetables according to the season. You will share the garden with the other guests staying at the complex, and there will be an area reserved for your exclusive use.
The garden is 100 square meters (1076 square feet) large. It is partly shaded by perfumed trees. It is equipped with sun umbrellas and deck chairs. From the garden you will enjoy a characteristic view of the greenery. You will share the garden with the other guests staying at the complex, and there will be an area reserved for your exclusive use.
The living room is paved with Tuscan terracotta tiles. The furnishings are warm and elegant, and include some antique pieces. The furnishings include a sofa and an armchair. In the living room you will also find a cooking area. The kitchenette can be closed in a cupboard and is equipped with a two-burner gas cooker, a small refrigerator without freezer and an Italian-style coffee-maker. The dining table can accommodate two guests. In this room you will find a satellite television (local channels) and a DVD player. From the living room you will be able to enter the small patio with a view of the garden through a French door. The room has a window with a view of the garden. It is equipped with an air conditioning/heating unit.
US$ 205
Enter dates to see price:
- SAFE ONLINE BOOKING
- Best price guarantee
- Payment protection
- Inspected property
- Verified owner

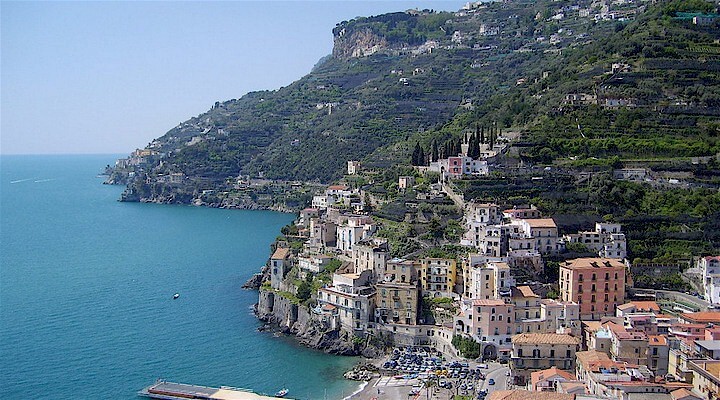 Amalfi Coast
Amalfi Coast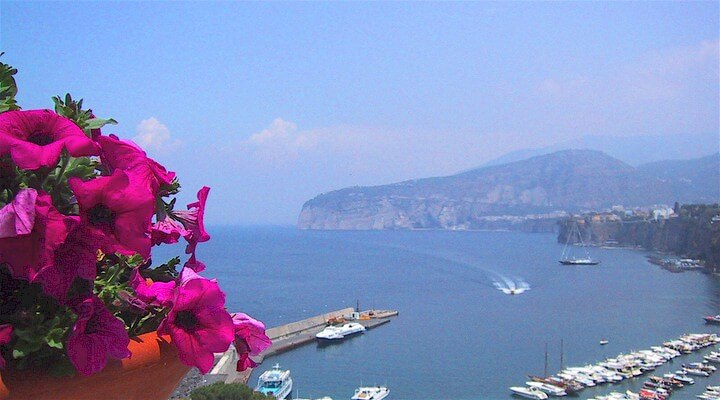 Sorrento Coast
Sorrento Coast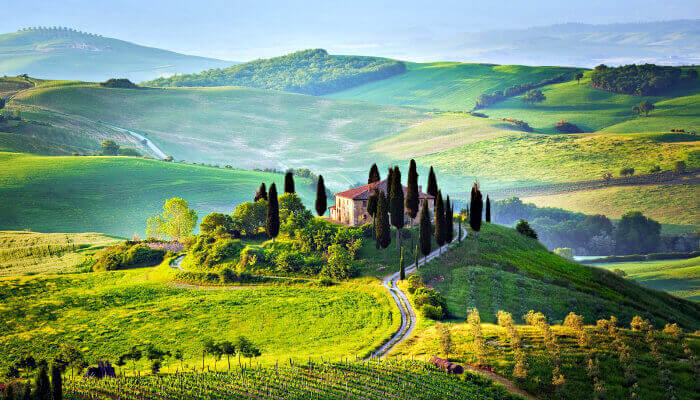 Tuscany
Tuscany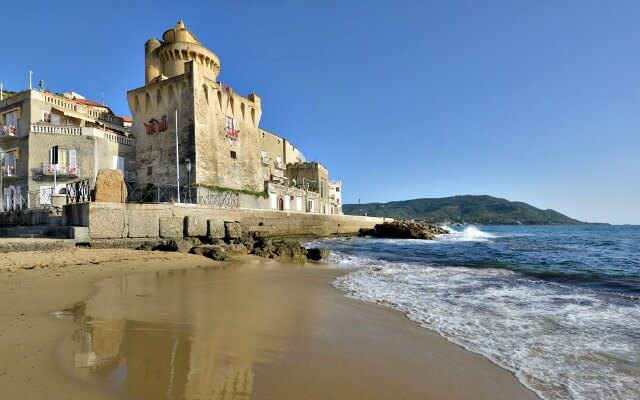 Cilento National Park
Cilento National Park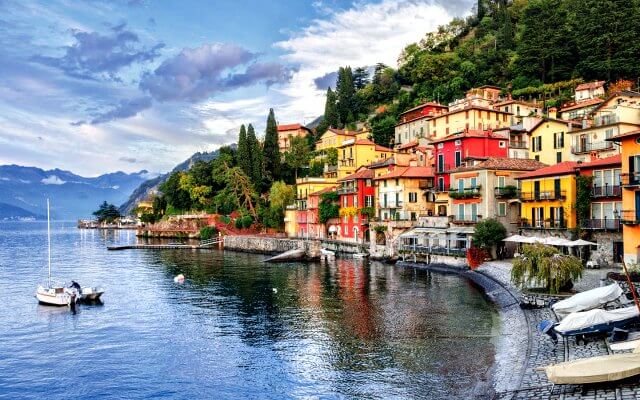 Lake Como
Lake Como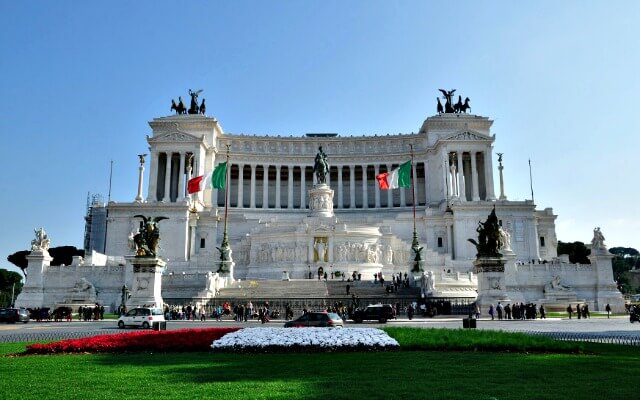 Rome and Latium
Rome and Latium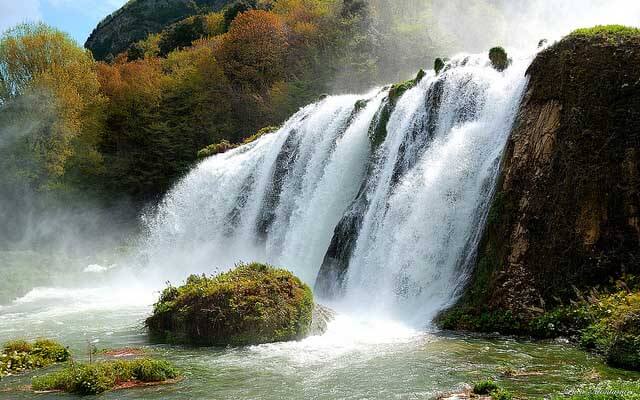 Umbria
Umbria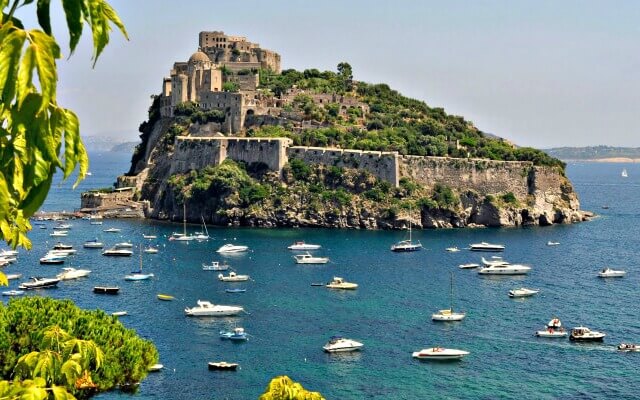 Capri and Ischia
Capri and Ischia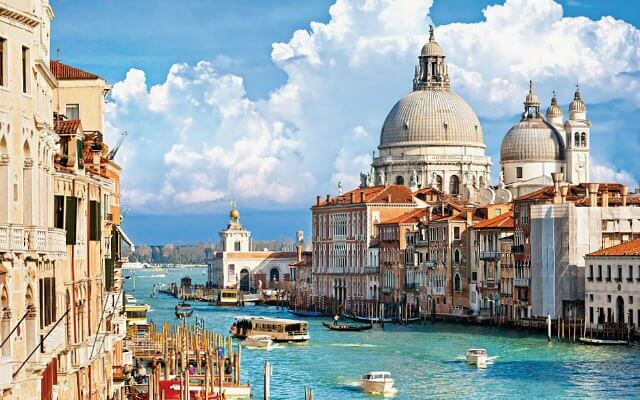 Venice
Venice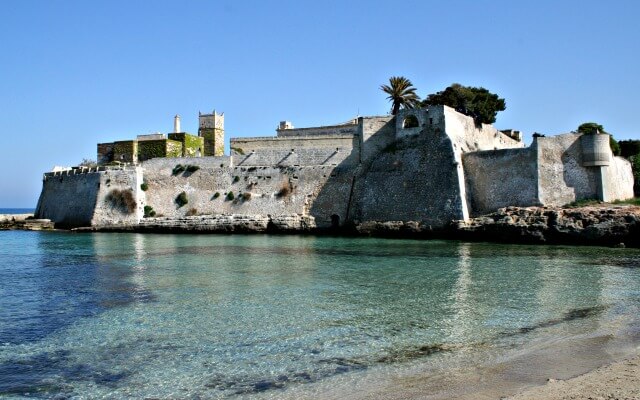 Puglia (Apulia)
Puglia (Apulia)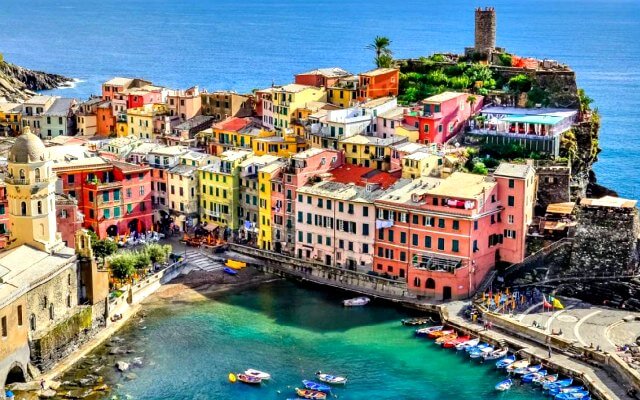 Liguria
Liguria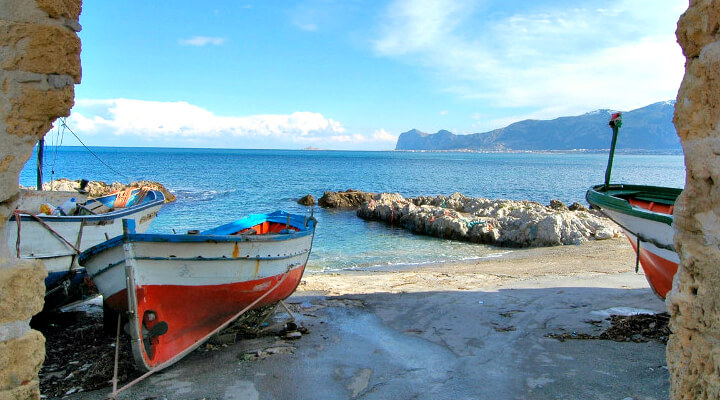 Sicily
Sicily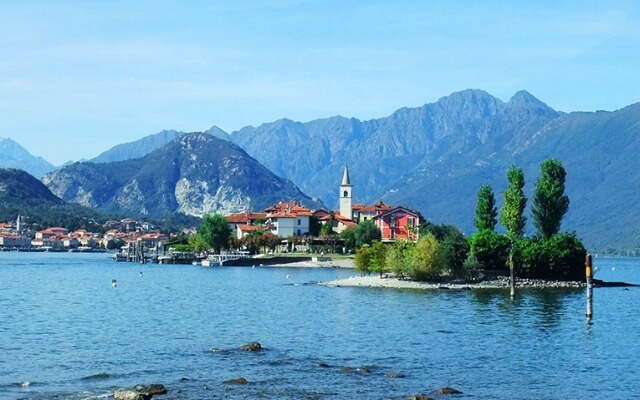 Lake Maggiore
Lake Maggiore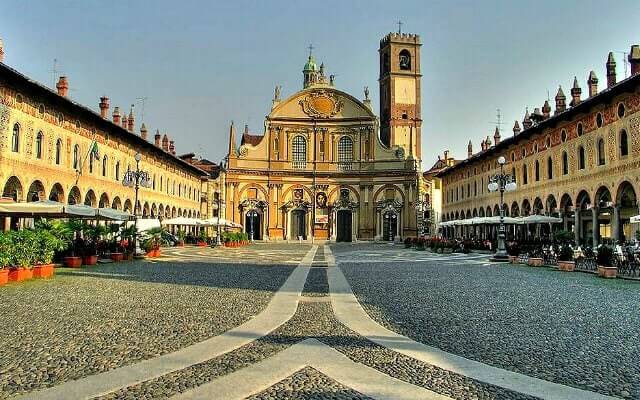 Lombardy
Lombardy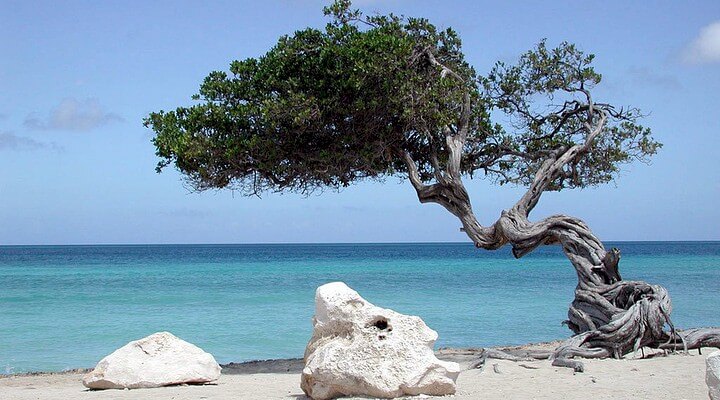 Sardinia
Sardinia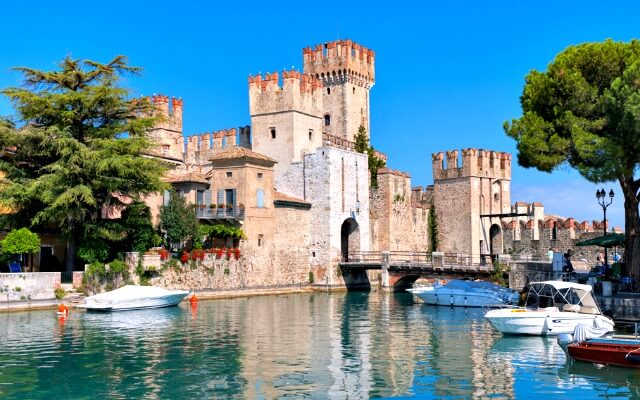 Lake Garda
Lake Garda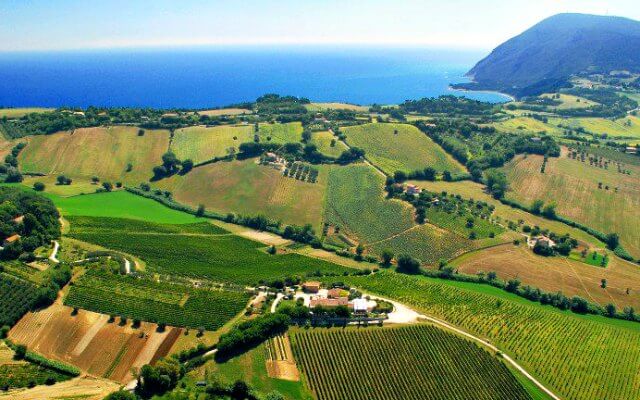 Abruzzo and Marche
Abruzzo and Marche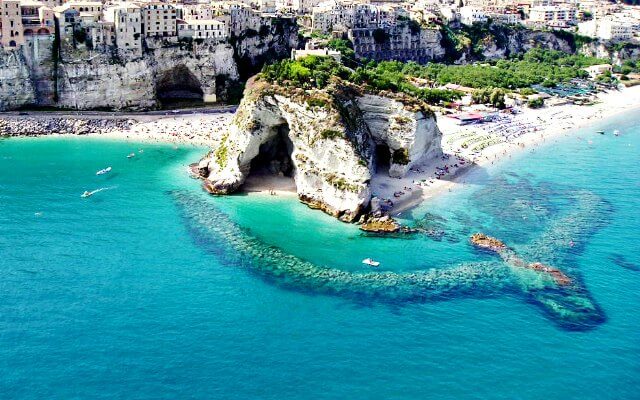 Calabria
Calabria