Appartamento Clarabella A, Serravalle Pistoiese
A characteristic and welcoming two-story apartment that is part of a villa built on a hillside, surrounded by meadows and woods
Holiday home in complex
| Sleeps 8 + 2 |
| 4 bedrooms |
| 2 bathrooms |
| 120 m² / 1,292 ft² |
| Car needed |
| Winter heating |
| View of the valley |
| Swimming pool |
| Sun deck |
| Garden |
| Parking |
| Washing machine |
| Dishwasher |
| Wi-Fi Internet |
| Satellite television |
| Pets allowed |
Beds and baths
| Living Room | |
| Bedroom 1 | |
| Bedroom 2 | |
| Bathroom 1 | |
| Bedroom 3 | |
| Bedroom 4 | |
| Bathroom 2 |
Appartamento Clarabella A is a characteristic and welcoming two-story apartment that is part of a villa built on a hillside, surrounded by meadows and woods. It sleeps ten people. It is approximately 120 square meters (1290 square feet). It features a shared swimming pool, a private patio, a shared garden, winter heating and WI-FI Internet access.
You will be roughly 2.5 km (1.5 miles) from Serravalle Pistoiese. You will find the closest restaurant and shops at 1 km (roughly 1100 yards).
To stay at Appartamento Clarabella A you will need a car. You will be able to park it on the premises, free of charge in a reserved parking space.
Clarabella A is located on the first and second floor of the Villa, while the ground floor is not used as a dwelling house. You will reach the apartment from the main entrance of the building along a stairway which consists of approximately 30 steps.
The Clarabella apartments belong to an old country house, once an old farmhouse, renovated and equipped with every comfort. The complex is nestled in the quietness of the countryside, surrounded by the green of the Tuscan hills, and belongs to a farm where wine and olive oil are produced. You will find 4 apartments, all with their own private area in the garden, and a shared large pool.
You can have dinner under the stars, toasting with a good wine produced on the farm. Within the grounds you can take long walks among the olive groves and vineyards, and if you wish, you can participate in the life of the seal harvest or helping factors in crops.
You can participate, on demand, to wine and food tastings and also to cooking classes. You can buy the typical products of the farm. On site you will find a reception desk where you will find useful pieces of information about the area.
The swimming pool is 6 meters (20 feet) large by 12 meters (39 feet) long, 1.4 meters (4.6 feet) deep. The area is equipped with tables, chairs, sun umbrellas, sun loungers and an external shower. It is partly shaded by a gazebo. From the swimming pool you will enjoy a characteristic view of the valley and of the vineyards. You will share the pool with the other guests staying at the complex. The swimming pool is open from mid-May until the end of September.
You will be able to reach the laundry room from the garden. Here you will find a washing machine, an iron and an ironing board at your disposal.
The living room is paved with Tuscan terracotta tiles. The furnishings are warm and welcoming, and include some antique pieces. The furnishings include a sofa and a divan that unfolds into a double bed. In the living room you will also find a cooking area. The kitchenette is equipped with a four-burner gas cooker, an electric oven, a refrigerator with freezer, a dishwasher, an Italian-style coffee-maker, an American-style coffee-maker (bring your filters!) and a kettle. The dining table can accommodate ten guests. In this room you will find a large satellite television (local channels). The room has two windows with a view of the greenery and of the hills.
You will be able to enter the third bedroom from the corridor. The ceiling is sloped, has characteristic exposed wood beams and terracotta tiles and has an height of 1.50 meters (5 feet) at its lowest point. It has two twin beds (80 cm/32 inches), that can be pushed together into a matrimonial bed if requested (please contact our staff in advance to make arrangements). The furnishings include an armchair. The room has a window with a view of the greenery and of the hills.
You will be able to enter the fourth bedroom from the corridor. The ceiling is sloped and has characteristic exposed wood beams and terracotta tiles. It has two twin beds (80 cm/32 inches), that can be pushed together into a matrimonial bed if requested (please contact our staff in advance to make arrangements). The furnishings include an armchair. The room has a window with a view of the greenery and of the hills.
US$ 192
Enter dates to see price:
- SAFE ONLINE BOOKING
- Best price guarantee
- Payment protection
- Inspected property
- Verified owner

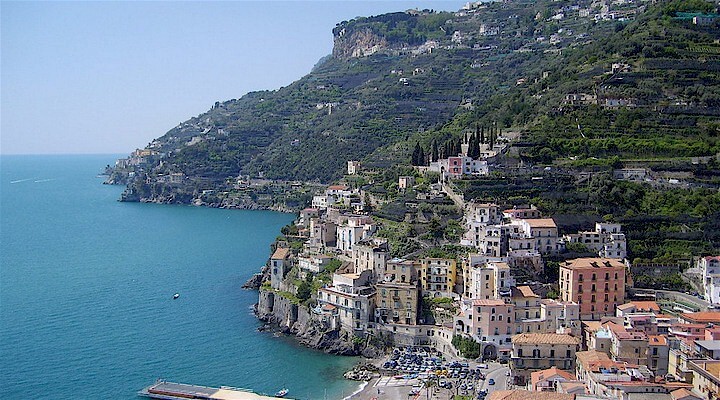 Amalfi Coast
Amalfi Coast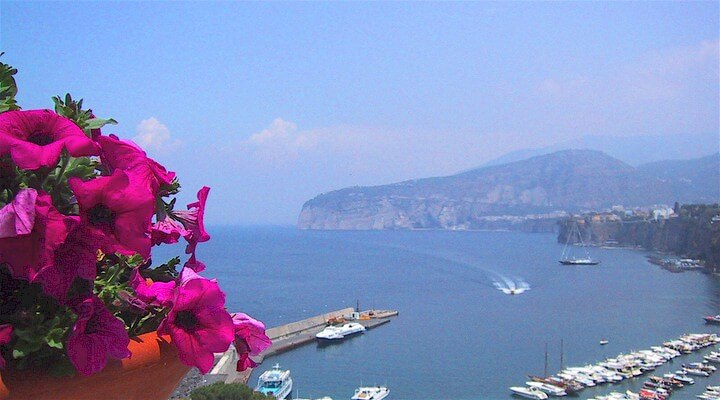 Sorrento Coast
Sorrento Coast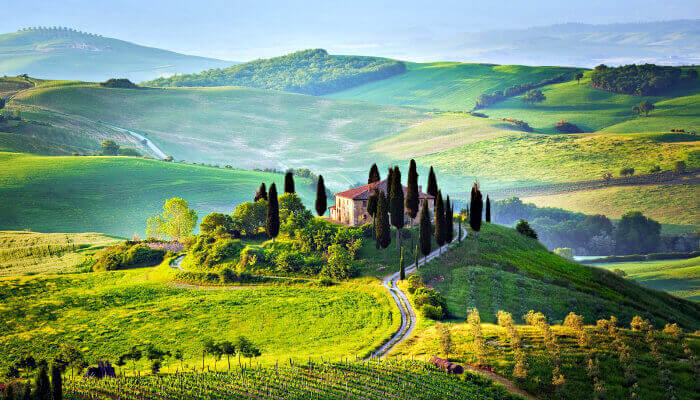 Tuscany
Tuscany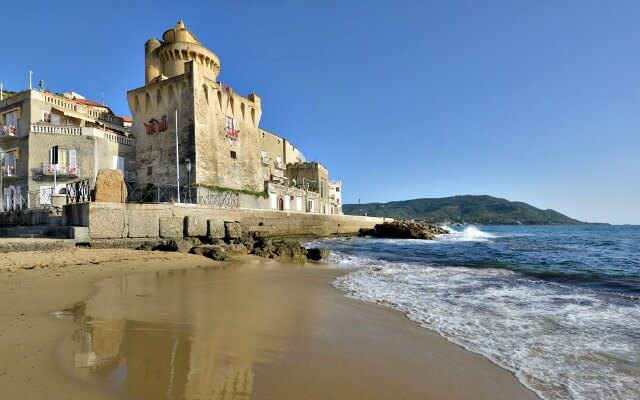 Cilento National Park
Cilento National Park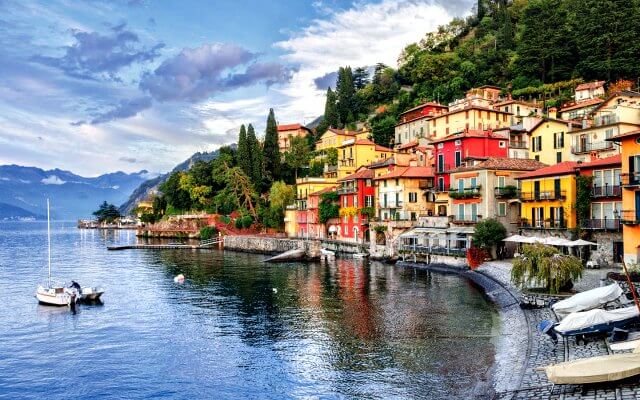 Lake Como
Lake Como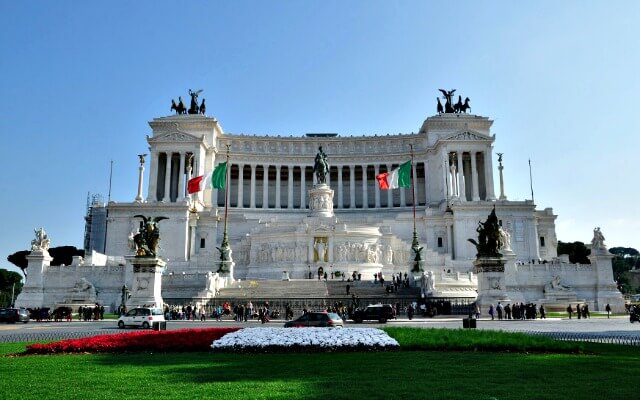 Rome and Latium
Rome and Latium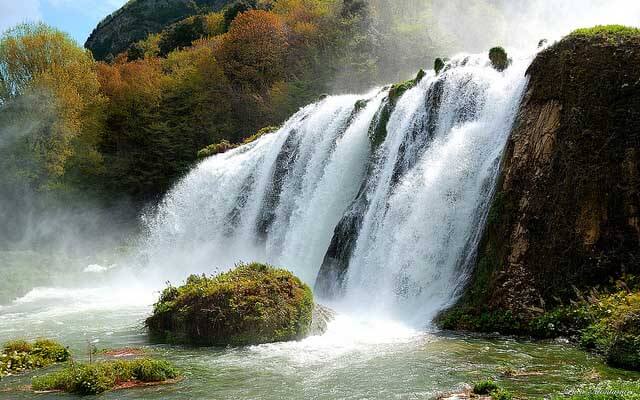 Umbria
Umbria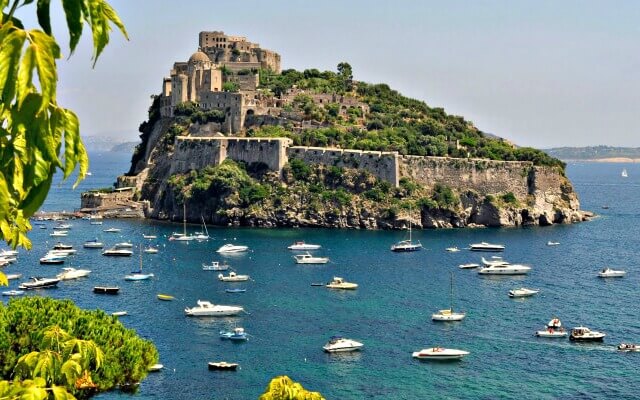 Capri and Ischia
Capri and Ischia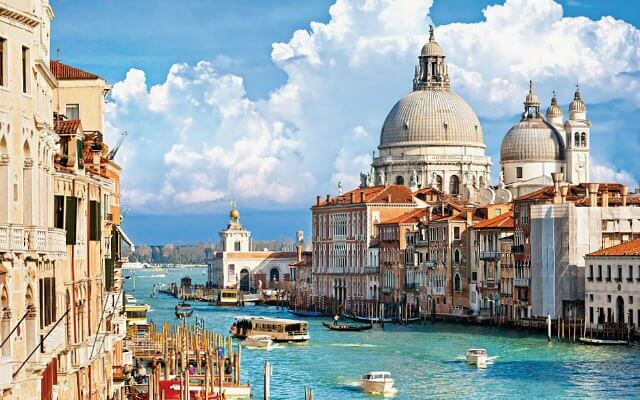 Venice
Venice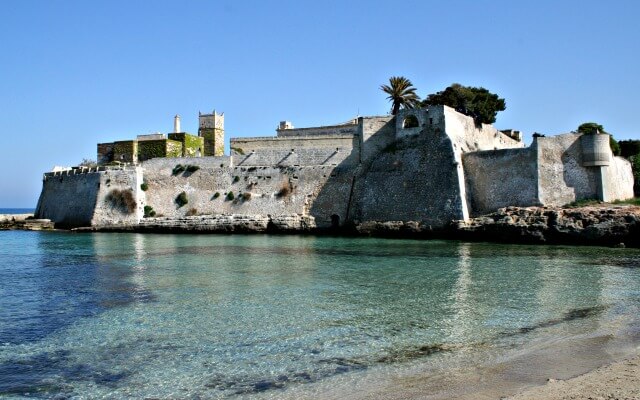 Puglia (Apulia)
Puglia (Apulia)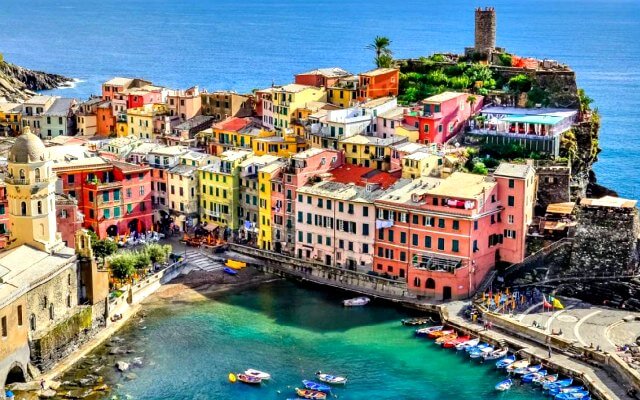 Liguria
Liguria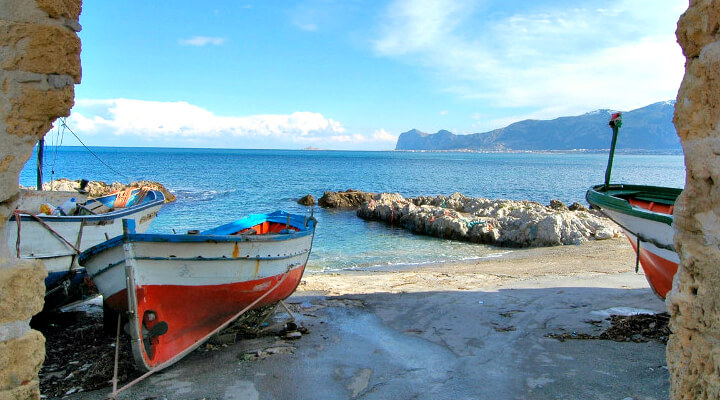 Sicily
Sicily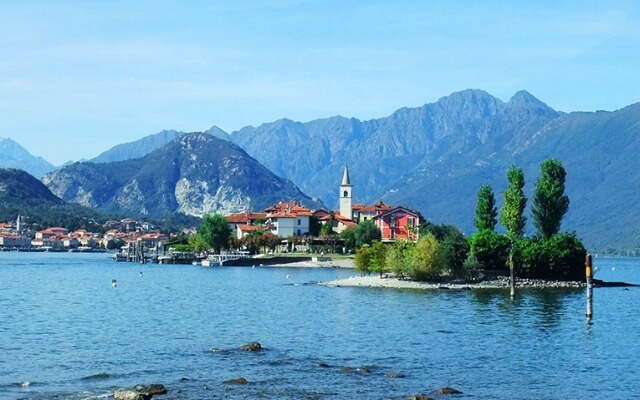 Lake Maggiore
Lake Maggiore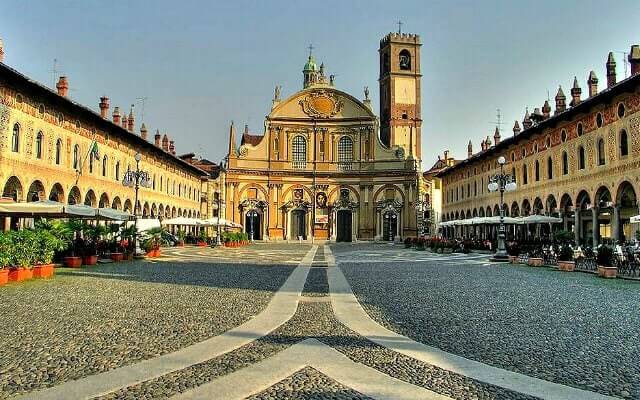 Lombardy
Lombardy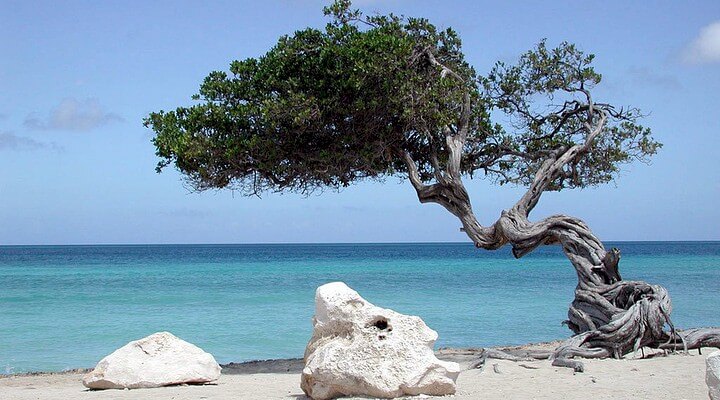 Sardinia
Sardinia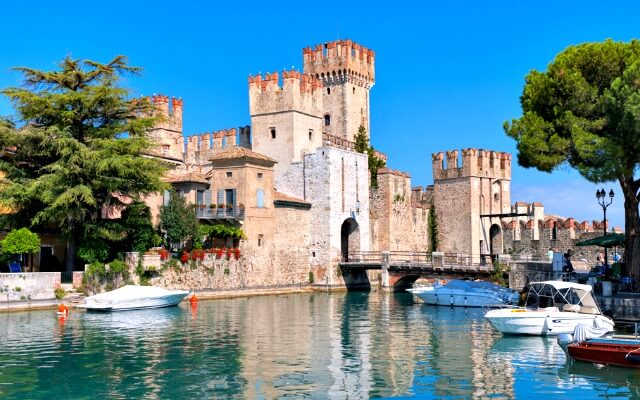 Lake Garda
Lake Garda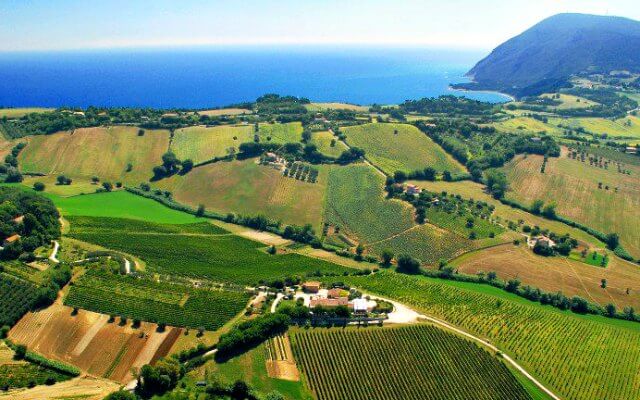 Abruzzo and Marche
Abruzzo and Marche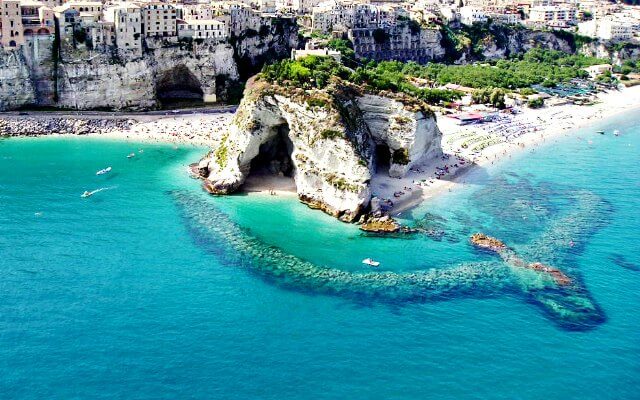 Calabria
Calabria