Ville Vesuviane

Uncommon itinerary discovering the Vesuvius Villas of Miglio d'Oro: splendid architectural realizations rich in history. Born in the eighteenth century as recreation and relaxation places, the villas were built all around a new residential area highly promoted by Charles III of Bourbon, that also begun the construction of the Royal Palace of Caserta.
The king was so enthusiastic of the archaeological findings in Pompeii that proposed to recreate the ancient beauty of those Roman villas at the foot of Mount Vesuvius, between Naples and Portici. Luigi Vanvitelli took part in the project along with other "big names" of that time. With such a history as they can boast, having been built and furnished in the most magnificent and sumptuous manner that the taste and ambition of their first owners could devise, it is not to be wondered at that the Vesuvius Villas represented the gems to bring out the beauty of an area that used to be adorned by a thick luxuriant wood close by the mountain.
Villa Campolieto
Address: Corso Resina 283, Herculaneum
The villa rose up to one of the happiest and most suggestive areas, downhill the bourbon Street of Calabrie, not far from the Royal Palace of Portici and bordering Villa Favorita. Villa Campolieto was erected for want of the Prince Luzio di Sangro, Duke of Casacalenda, who entrusted Mario Gioffredo with the preparation of the project and execution of the work, in 1755. Gioffredo designed a square building, divided into four blocks, separated by the wings of a central Greek cross gallery; he planned to insert a circular portico on the back façade – marvellous belvedere facing the sea - while the stable and the coaches garage were located just below. In 1760 Gioffredo had to abandon the works because of a conflict of opinions with the Casacalenda’s. He was first substituted by Michelangelo Giustiniani, then by Vanvitelli that, between 1763 and 1773 (year of death) superintended the work, finished by his son, Carlo, in 1775.
Vanvitelli introduced lots of changes as regards of the original project, both internally and externally, superintending every single decoration made by his best contemporary artists. Unfortunately Villa Campolineto had a short time of splendour: in fact when the Duke di Sangro died in 1792, his family’s goods passed to his son Scipione, who died a few years later with no descendants. The decline begun in the XIX century when the property passed to lax descendants, and culminated with the military occupation during the second world war.
Villa Campolineto was bought in 1977 by the Organization for Ville Vesuviane (Ente per le Ville Vesuviane), and brought to the ancient splendour thanks to the static consolidation and conservative restoration works.
Villa Ruggiero
Address: Via Alessandro Rossi 40, Herculaneum
The particular location (at the foot of Mount Vesuvius, a hilly region quite far from the sea) makes it belong to the special category of "rustic residences", without pretentions to elegance as regards to the villas located along the coastline. Villa Ruggiero was built for want of the Baron Petti in the middle of the XVI century and belonged to his family until 1863, when it passed to the Ruggiero’s. The current planimetric configuration is not exactly correspondent to the original one, as you will be able to notice from the map of Duke di Noja. The façade offers a great round portal, made in 'piperno' (kind of lava used for paving) and white marble, supported by ashlars pilasters and Ionic capitals, and surmounted by a mixtilinear balcony. It is decorated with a stucco tympanums, framing the mezzanine and the Piano Nobile. The body of the building overlooking the street, extends to two short wings that, linked to an exedra, frame the elliptical courtyard.
The courtyard's belvedere is a peculiar element of the building: characterized by a Serliana (tripartite window consisting of a central opening with a semicircular arch over it springing from two entablatures each supported by two columns flanking narrower flat-topped openings on either side), supporting a terrace, in marked rococo style. The first floor façade offers marvellous balconies framed by cartouches and plaster volutes. In the middle of it you will see a lovely niche housing a bust of St Gennaro in the usual attitude to stop the lava. The terrace, whose balustrade alternates bellied banisters to sculptural busts, is the richest decorative episode of the whole complex.
Villa Favorita and Parco sul mare
Address: Parco via Gabriele D'Annunzio, Herculaneum
Imposing oeuvre, made by Fuga and named "Favorita" by Charles of Bourbon as a tribute to the queen Maria Carolina of Austria. Villa Favorita’s planimetric structure wanders off the usual eighteenth-century schemes of MIglio d’Oro’s villas. The façade even extending along the street, does not have direct openings from the street to the park. The asymmetric courtyards leading to the villa are located at the sides of it, while the central body of the building expands along an axis aligned with the sea.
The villa is a singular work of art even in terms of spaces articulation and the staggered levels among the mezzanine, the elliptical hall and the garden: cue taken from the local late-Baroque production!
The Ente per le Ville Vesuviane is working hard to rescue and sew up the fabric of the whole area of Miglio d’Oro and, after the restorations of Villa Campolieto (1984) and Ruggiero (1991), it is now restoring the southern zone of Parco della Villa Favorita. The park is extremely rich in Mediterranean and rare exotic essences, with precious constructions like the Palazzina del Mosaico (the most sumptuous annex of the villa) and the two lovely cafes close by the coast.
The only flew is the abrupt change of the environment surrounding the villas: no more wonderful views, but buildings that ruin the landscape. At this point you can just continue your lovely walk going here and there to taste the local delicious gastronomy.
Have a look at our holiday homes in Campania.

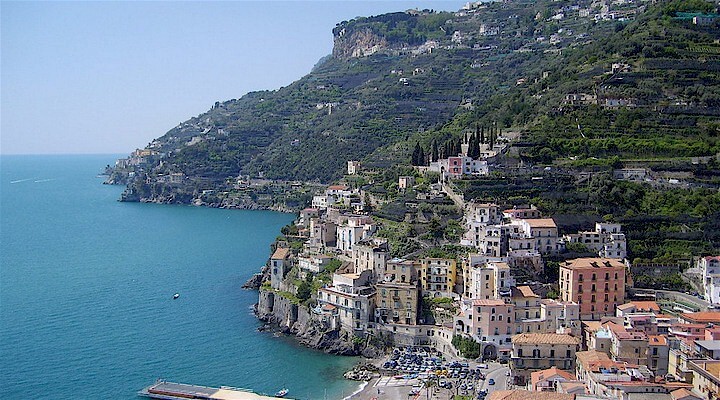 Amalfi Coast
Amalfi Coast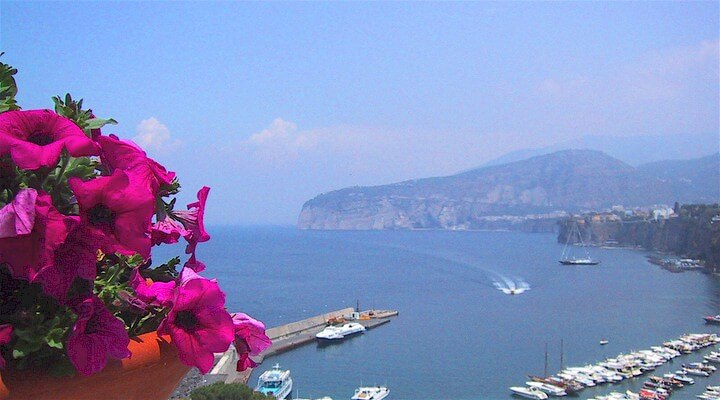 Sorrento Coast
Sorrento Coast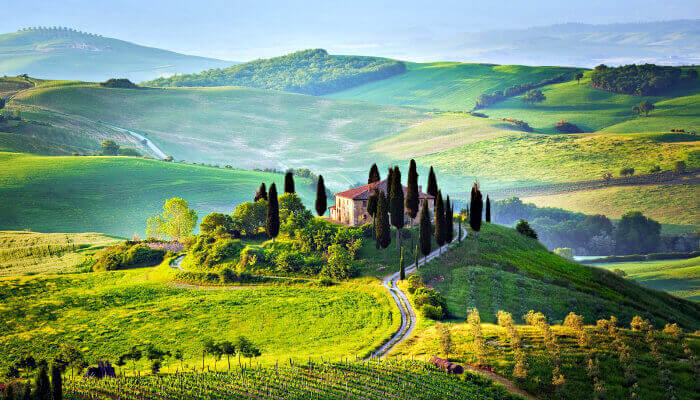 Tuscany
Tuscany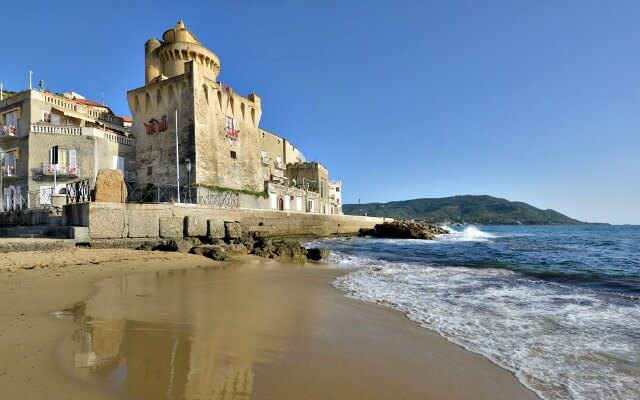 Cilento National Park
Cilento National Park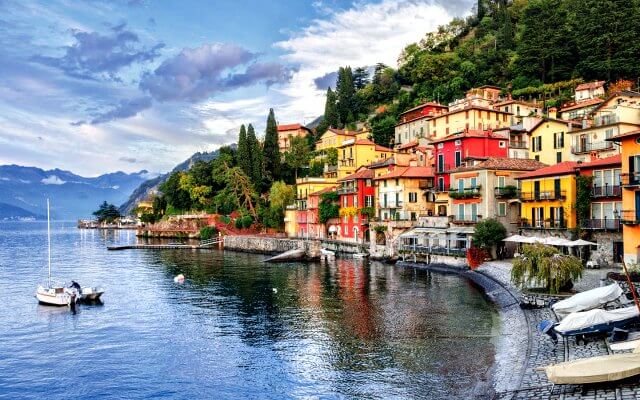 Lake Como
Lake Como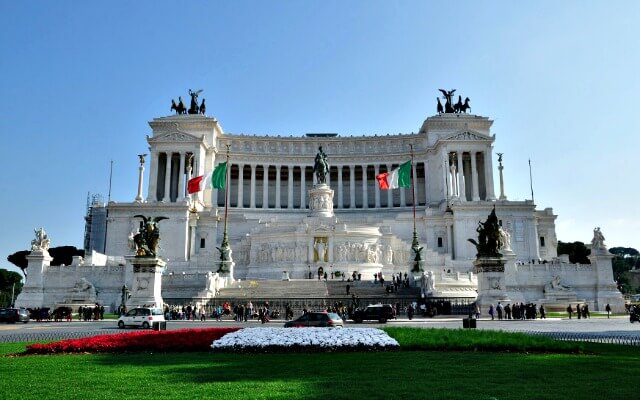 Rome and Latium
Rome and Latium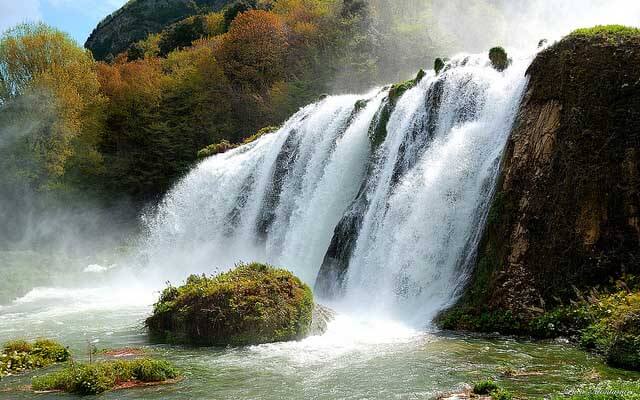 Umbria
Umbria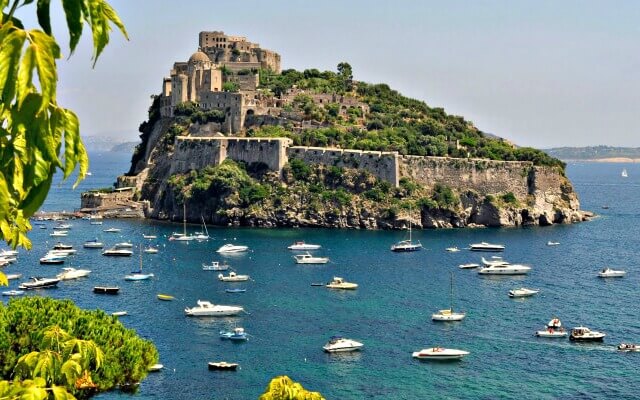 Capri and Ischia
Capri and Ischia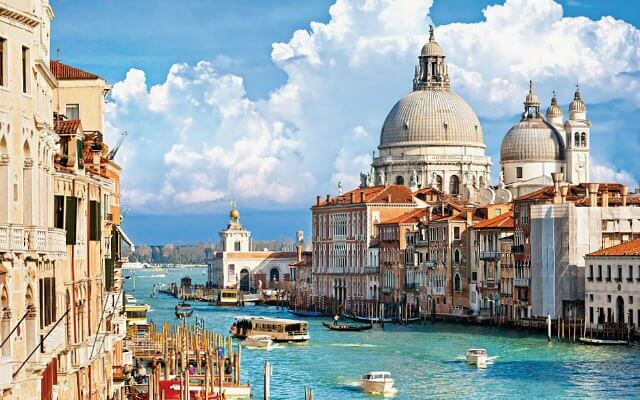 Venice
Venice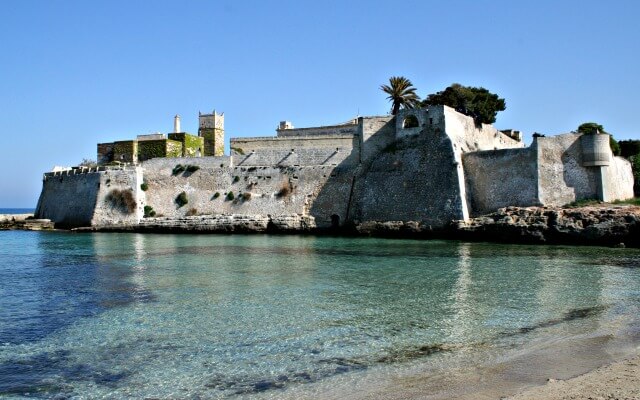 Puglia (Apulia)
Puglia (Apulia)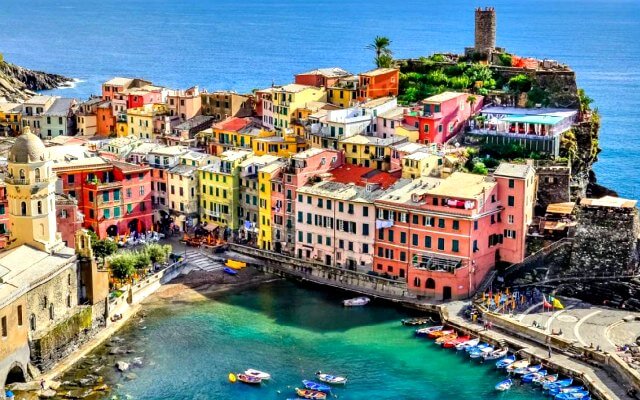 Liguria
Liguria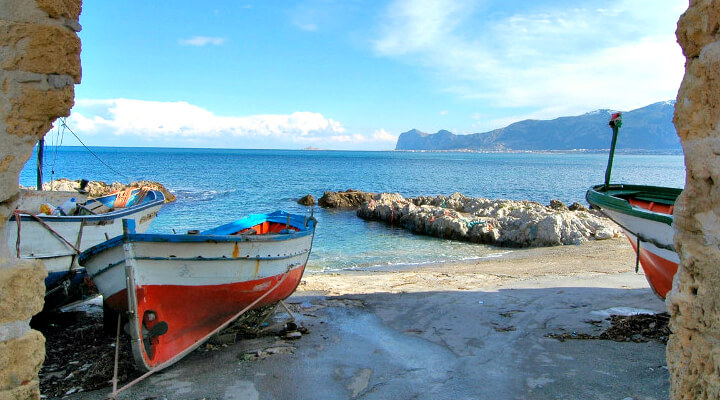 Sicily
Sicily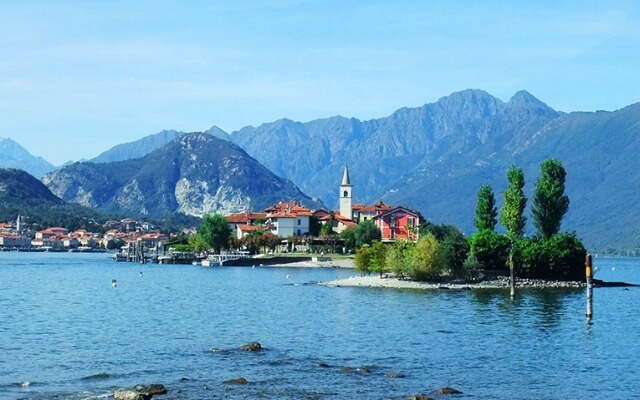 Lake Maggiore
Lake Maggiore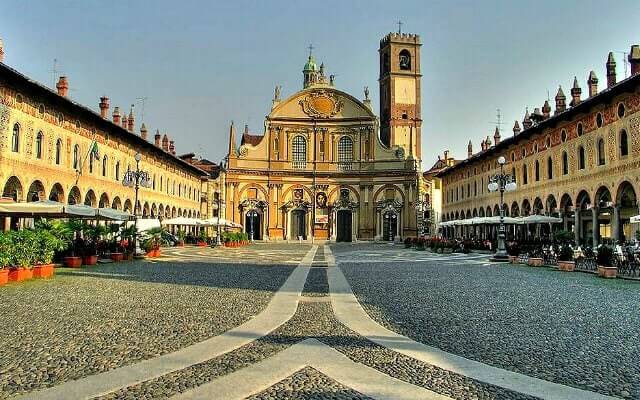 Lombardy
Lombardy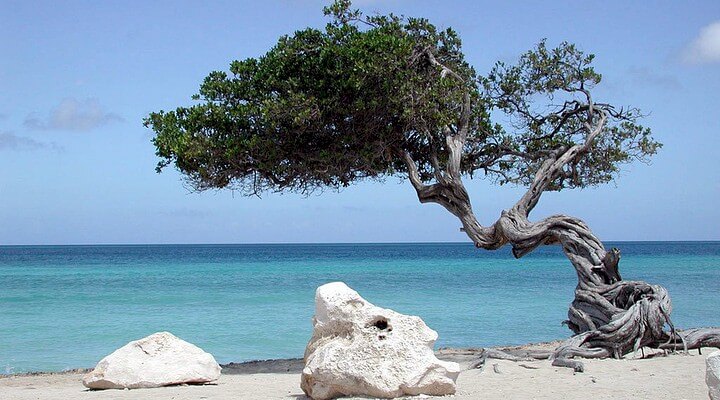 Sardinia
Sardinia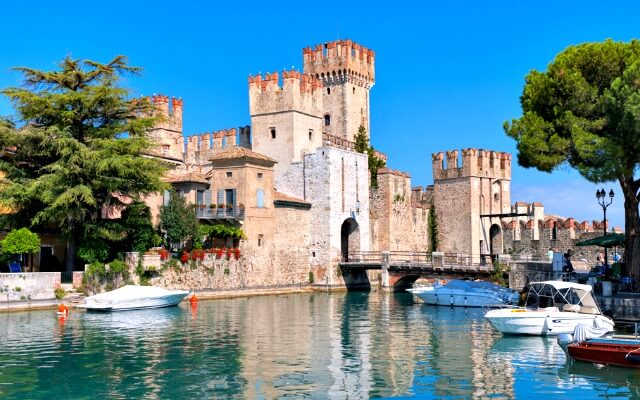 Lake Garda
Lake Garda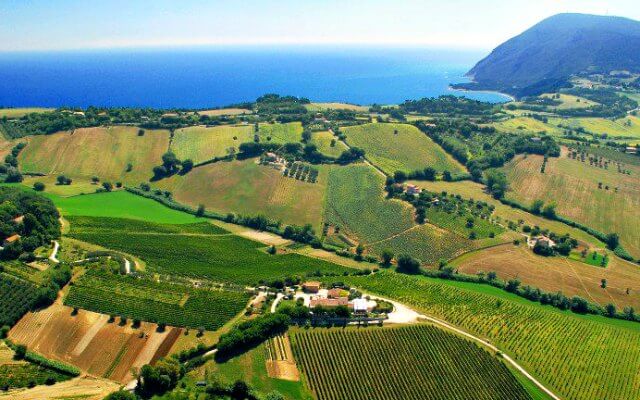 Abruzzo and Marche
Abruzzo and Marche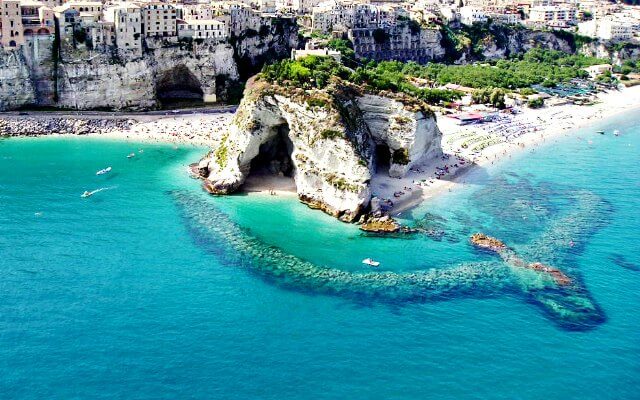 Calabria
Calabria