Duomo di Como

The works to build the cathedral in Como, designed by Lorenzo degli Spazzi, began in 1396 over te ruins of the Romanesque basilica of Santa Maria Maggiore. The works lasted more than three hundred years and ended in 1740. Pietro da Breggia worked on it between 1426 and 1453 and then, since 1457, Florio da Bontà and Luchino Scarabota - author of the rose window – began the construction the façade, that they conceived in three parts.
The building stages of the cathedral are basically two: the period of cohabitation with the complex of St Maria Maggiore, whose following demolition allowed the site to incorporate the liberated area, and the time that goes from the fifteenth century to the present day, which saw the demolition of St Maria Maggiore except from the south flank backbone.
The commencement of the works, with the four pillars built by the Spazzi, took off from Gothic ideas and was limited to the pre-existing building; the next step pushed the building into a development oriented towards the Eastern style with Baroque and Renaissance elements.
The building has a Latin cross, divided into three naves by cruciform pillars on which lie several arches. Filippo Maria Richini, from 1627 to 1633, made the right side apses, whilst Carlo Buzzi realised the left side, from 1653 to 1669. On either side of the main portal, a privileged position was reserved for two major Como pagans: Pliny the Elder and Pliny the Younger.
The sculptor Tommaso Rodari from Maroggia's projected, since 1484, the side wings and the side doors, the left one of them is called "door of the frog". Also Amuzio Lurago worked on the decorative bits within the complex, in particular contributing in the system of the façade.
Inside are admirable the monumental ligneous altar dedicated to St Abbondio - in the fourth bay of the right aisle - and tapestry of the sixteenth and seventeenth century cartoons by Giuseppe Arcimboldi; the Adoration of the Magi by Luini of the Lombard school and the Escape to Egypt, by Gaudenzio Ferrari.
The two organs of the fifth field date back to the seventeenth century, while the two lions of the 12th century, which govern the holy water, come from the ruined church of Santa Maria Maggiore.
The Cathedral harmoniously blends various styles; however, the Gothic façade and the renaissance style of the wings as well of the apses are dominant.
The dome that rises 75 meters, was revisited in 1770, but the work of Juvara, which followed the rules of neoclassicism, still retains the broad perspective effects desired by the author.
The typical east-west orientation is used internally in the game of reflections that unravels the rosette, the dome of the transept, the stained-glass work of the family Bertini, the apse and the choir, from the dawn game continues until sunrise Evening.
Address in Como:
Piazza Duomo.
Ph. +39 031 265 244.
Have a look at our holiday homes in Lake Como.

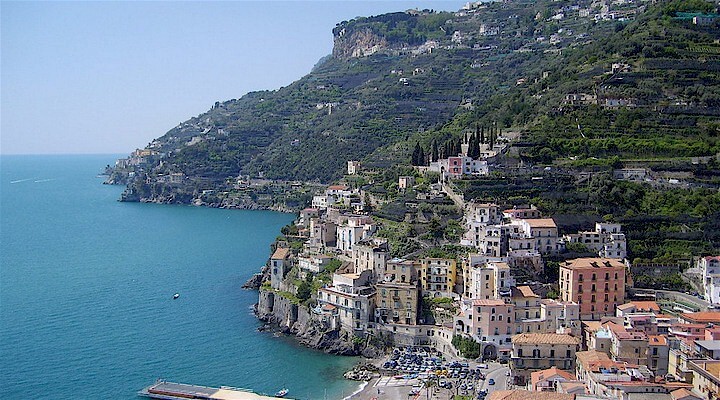 Amalfi Coast
Amalfi Coast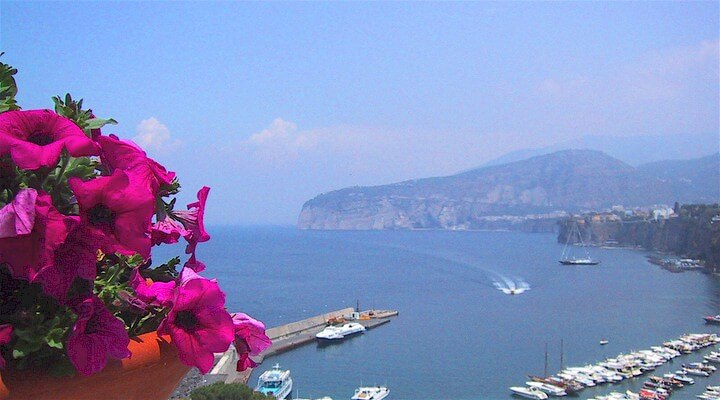 Sorrento Coast
Sorrento Coast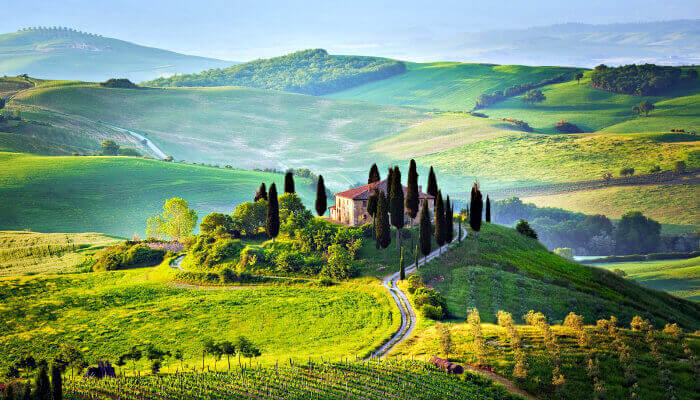 Tuscany
Tuscany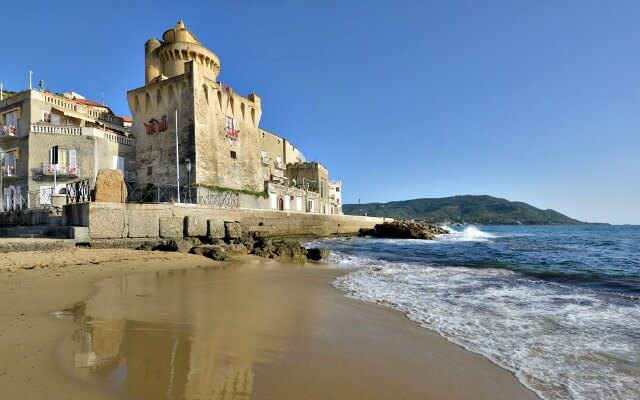 Cilento National Park
Cilento National Park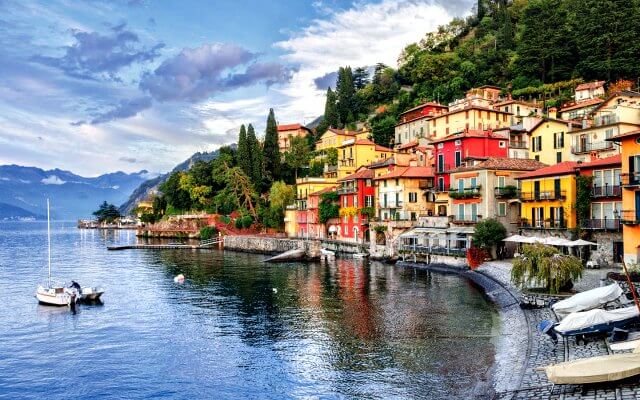 Lake Como
Lake Como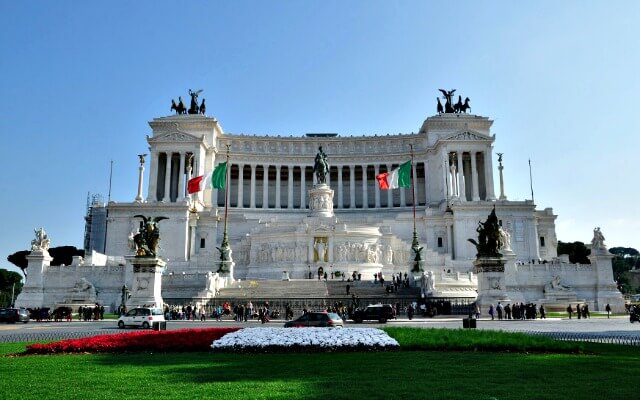 Rome and Latium
Rome and Latium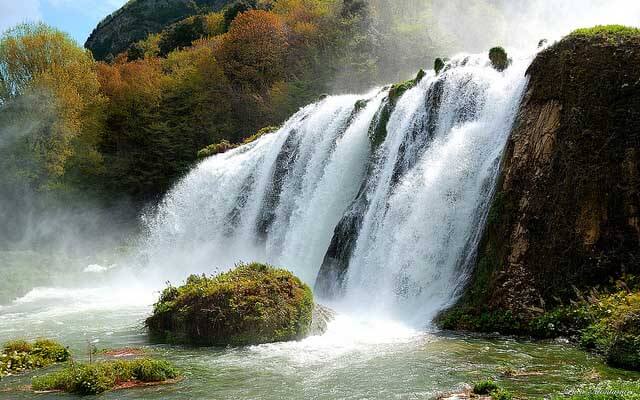 Umbria
Umbria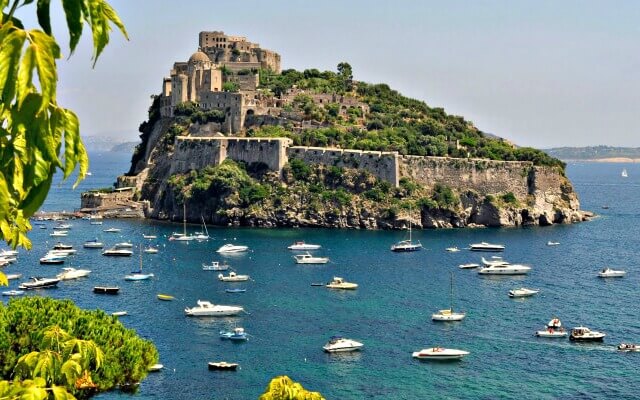 Capri and Ischia
Capri and Ischia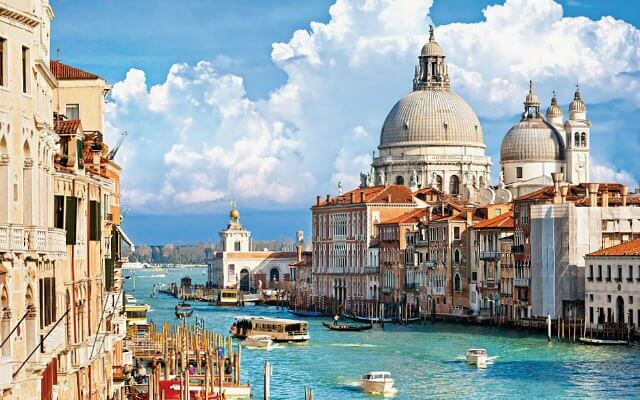 Venice
Venice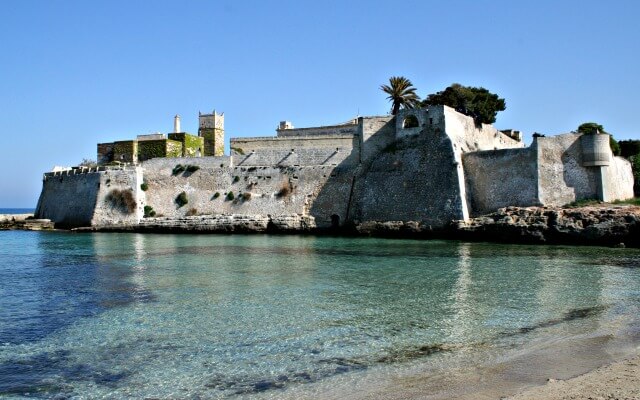 Puglia (Apulia)
Puglia (Apulia)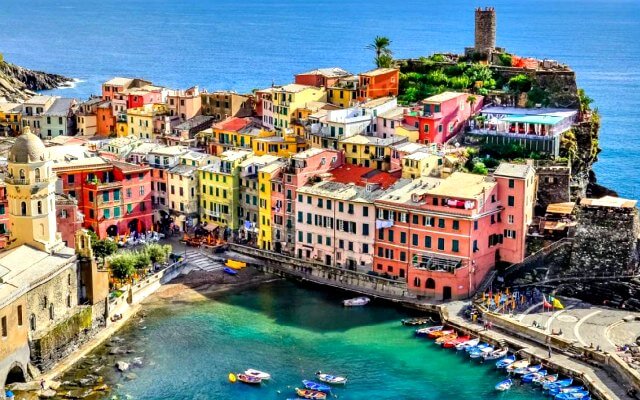 Liguria
Liguria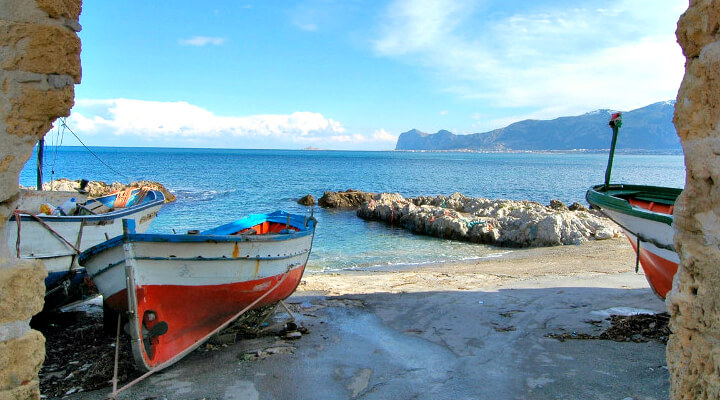 Sicily
Sicily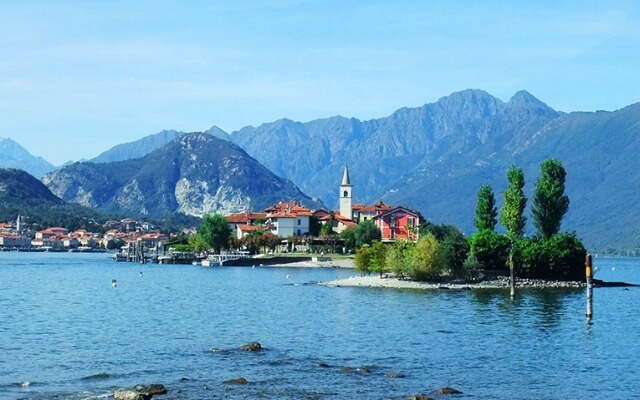 Lake Maggiore
Lake Maggiore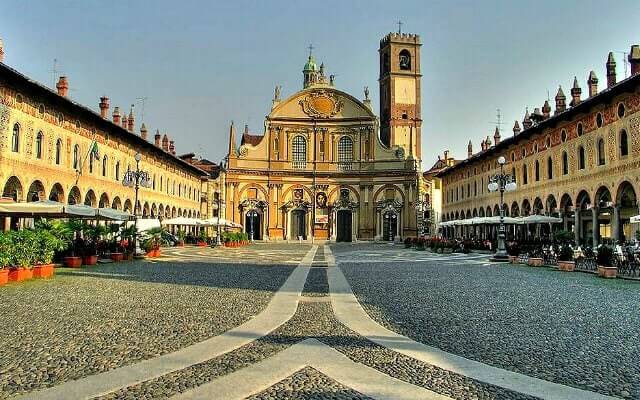 Lombardy
Lombardy Sardinia
Sardinia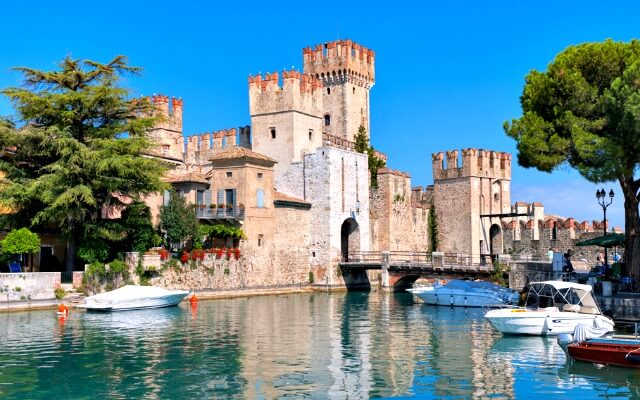 Lake Garda
Lake Garda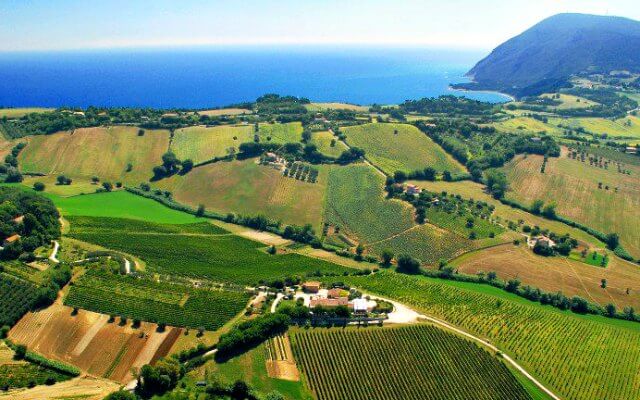 Abruzzo and Marche
Abruzzo and Marche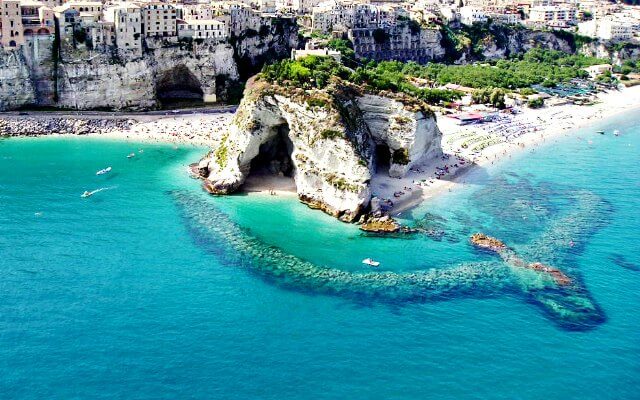 Calabria
Calabria